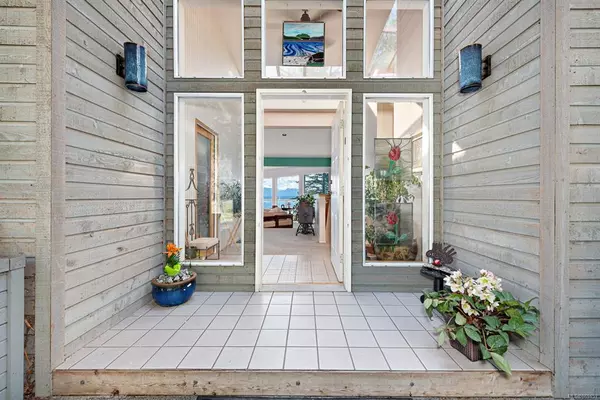$1,100,000
$1,100,000
For more information regarding the value of a property, please contact us for a free consultation.
3850 Euston Rd Hornby Island, BC V0R 1Z0
2 Beds
2 Baths
2,886 SqFt
Key Details
Sold Price $1,100,000
Property Type Single Family Home
Sub Type Single Family Detached
Listing Status Sold
Purchase Type For Sale
Square Footage 2,886 sqft
Price per Sqft $381
MLS Listing ID 869453
Sold Date 07/14/21
Style Main Level Entry with Lower Level(s)
Bedrooms 2
Rental Info Unrestricted
Year Built 1990
Annual Tax Amount $5,500
Tax Year 2020
Lot Size 7.070 Acres
Acres 7.07
Property Description
The captivating views will have you spellbound from this Mt. Geoffrey hilltop property & the custom-built Blue-Sky designed home. The views extend south across Lambert Channel taking in Norris Rocks, Mount Arrowsmith, & Chrome Island off the tip of Denman. The magic starts at the driveway as it winds its way thru the 7 acres with beautiful large fir & ornamental trees, arriving at the home surrounded by Gary Oaks. Walk through the front doors & you will immediately appreciate the natural light, vaulted ceilings, and oh those amazing views seen from nearly every room. The living room is very generous in size with double doors leading out onto the deck and a wood heatilator fireplace to gather around. The kitchen has lots of cupboards and an incredible oversized picture window where you can watch the deer browse in & around the oak grove & observe the changing skyline. This price reflects that work needs to be done to make it shine again.
Location
State BC
County Islands Trust
Area Isl Hornby Island
Zoning R2
Direction South
Rooms
Basement Partially Finished
Main Level Bedrooms 2
Kitchen 1
Interior
Interior Features Swimming Pool, Vaulted Ceiling(s)
Heating Heat Pump
Cooling Air Conditioning
Flooring Carpet, Concrete, Linoleum
Fireplaces Number 1
Fireplaces Type Heatilator, Wood Burning
Fireplace 1
Appliance F/S/W/D
Laundry In House
Exterior
Carport Spaces 3
View Y/N 1
View Mountain(s), Ocean
Roof Type Asphalt Torch On
Parking Type Driveway, Carport Triple
Total Parking Spaces 5
Building
Lot Description Acreage, No Through Road, Private, Quiet Area, Southern Exposure
Building Description Frame Wood,Wood, Main Level Entry with Lower Level(s)
Faces South
Foundation Poured Concrete
Sewer Septic System
Water Cistern
Structure Type Frame Wood,Wood
Others
Restrictions Easement/Right of Way,Restrictive Covenants
Tax ID 001 149 989
Ownership Freehold
Acceptable Financing Clear Title
Listing Terms Clear Title
Pets Description Aquariums, Birds, Caged Mammals, Cats, Dogs, Yes
Read Less
Want to know what your home might be worth? Contact us for a FREE valuation!

Our team is ready to help you sell your home for the highest possible price ASAP
Bought with Pemberton Holmes Ltd. (Pkvl)






