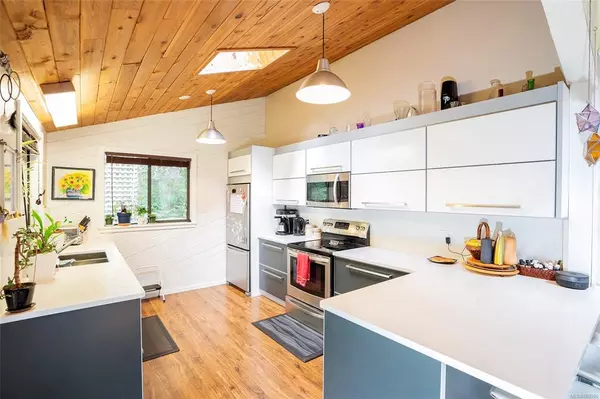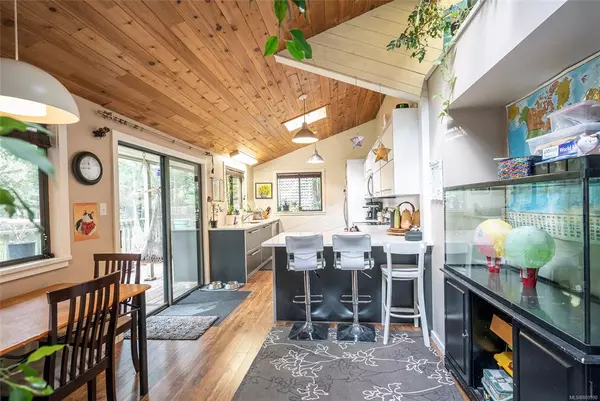$560,000
$599,000
6.5%For more information regarding the value of a property, please contact us for a free consultation.
3608 Masthead Cres Pender Island, BC V0N 2M2
3 Beds
1 Bath
1,056 SqFt
Key Details
Sold Price $560,000
Property Type Single Family Home
Sub Type Single Family Detached
Listing Status Sold
Purchase Type For Sale
Square Footage 1,056 sqft
Price per Sqft $530
MLS Listing ID 869590
Sold Date 04/15/21
Style Rancher
Bedrooms 3
Rental Info Unrestricted
Year Built 1984
Annual Tax Amount $3,567
Tax Year 2020
Lot Size 0.770 Acres
Acres 0.77
Property Description
West Coast rancher style home on .77 of an acre, with vaulted ceilings and wooden beams. High-end kitchen and bath, with quartz countertops. There is a large master bedroom with a walk-in closet. A few feet from the house you will find the 400sqft workshop/studio with a separate office area. There is also a covered porch and a custom outdoor kitchen. This large corner lot is easy to garden and close to Buck Lake & at the trailhead to Shingle Bay. (This property is tenanted until Nov 30, 2021. 24hr notice for all showings.)
Location
State BC
County Capital Regional District
Area Gi Pender Island
Direction South
Rooms
Other Rooms Storage Shed, Workshop
Basement None
Main Level Bedrooms 3
Kitchen 1
Interior
Interior Features Ceiling Fan(s), Eating Area, Storage, Vaulted Ceiling(s)
Heating Baseboard, Electric, Wood
Cooling None
Flooring Laminate
Fireplaces Type Living Room, Wood Burning, Wood Stove
Window Features Blinds,Insulated Windows,Screens,Skylight(s)
Appliance Dishwasher, F/S/W/D, Freezer, Hot Tub, Microwave
Laundry In House
Exterior
Exterior Feature Balcony/Patio, Fencing: Partial, Outdoor Kitchen
Utilities Available Cable To Lot, Electricity To Lot, Garbage, Phone To Lot
Roof Type Asphalt Shingle
Handicap Access Ground Level Main Floor, Primary Bedroom on Main
Parking Type Driveway
Total Parking Spaces 4
Building
Lot Description Cleared, Corner, Irregular Lot, Level, Private
Building Description Frame Wood,Insulation: Ceiling,Insulation: Walls,Wood, Rancher
Faces South
Foundation Pillar/Post/Pier, Slab
Sewer Sewer To Lot
Water Municipal, To Lot
Architectural Style West Coast
Structure Type Frame Wood,Insulation: Ceiling,Insulation: Walls,Wood
Others
Tax ID 000-445-720
Ownership Freehold
Pets Description Aquariums, Birds, Caged Mammals, Cats, Dogs, Yes
Read Less
Want to know what your home might be worth? Contact us for a FREE valuation!

Our team is ready to help you sell your home for the highest possible price ASAP
Bought with Dockside Realty Ltd.






