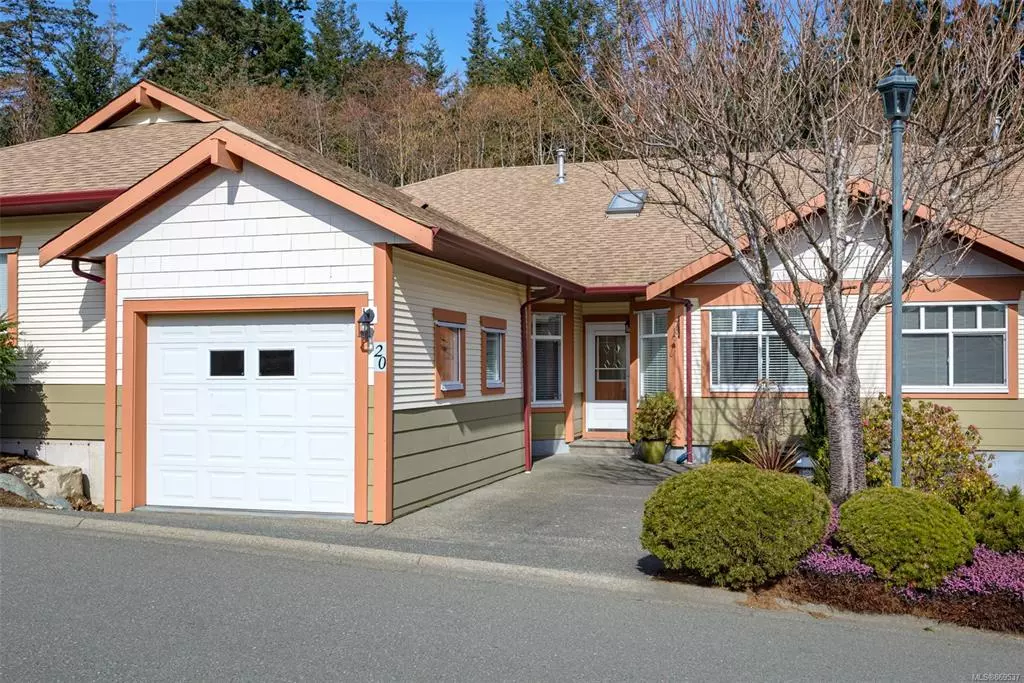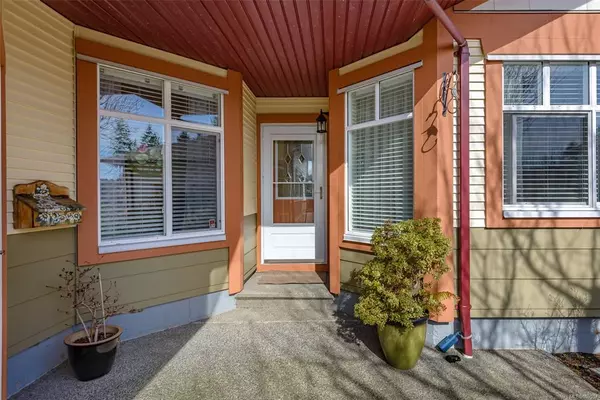$570,900
$559,900
2.0%For more information regarding the value of a property, please contact us for a free consultation.
1220 Guthrie Rd #20 Comox, BC V9M 4A6
2 Beds
3 Baths
2,122 SqFt
Key Details
Sold Price $570,900
Property Type Townhouse
Sub Type Row/Townhouse
Listing Status Sold
Purchase Type For Sale
Square Footage 2,122 sqft
Price per Sqft $269
MLS Listing ID 869537
Sold Date 06/29/21
Style Main Level Entry with Lower Level(s)
Bedrooms 2
HOA Fees $324/mo
Rental Info Some Rentals
Year Built 2006
Annual Tax Amount $2,668
Tax Year 2020
Property Description
Looking for a peaceful location? This two level townhome is located in the Town of Comox and backs onto the 467 Acre Northeast Woods & Lazo Marsh Conservation Area. Walk out your back door into the nature trails. The main level of this 2100 sq ft. townhome has 9 foot ceilings with a lovely entry with skylight and the master bedroom which is ensuited with a 4 piece bathroom and large closet. Across the hall is another bedroom with its own 4 piece bathroom. There is a cozy natural gas fireplace in the living room with an amazing peaceful view to the backyard lawn, gardens and forest. The kitchen is spacious with plenty of counter space overlooking the breakfast room with sliding doors to your large deck with gas outlet for your bbq. The lower level has a workshop which could be a 3rd bedroom or craft room plus a large laundry room and the spacious rec room has sliding doors to a large patio. In addition there is a huge storage room and a two piece bathroom.
Location
State BC
County Comox, Town Of
Area Cv Comox (Town Of)
Zoning CD1.2
Direction South
Rooms
Basement Finished, Walk-Out Access, With Windows
Main Level Bedrooms 2
Kitchen 1
Interior
Interior Features Breakfast Nook, Dining/Living Combo, Storage
Heating Baseboard, Electric
Cooling None
Flooring Carpet, Concrete, Laminate
Fireplaces Number 1
Fireplaces Type Gas, Living Room
Equipment Electric Garage Door Opener
Fireplace 1
Window Features Blinds,Insulated Windows,Screens,Skylight(s)
Appliance Dishwasher, F/S/W/D
Laundry In Unit
Exterior
Exterior Feature Balcony/Patio, Sprinkler System
Garage Spaces 1.0
Utilities Available Cable Available, Natural Gas To Lot
Amenities Available Street Lighting
View Y/N 1
View Other
Roof Type Asphalt Shingle
Handicap Access Ground Level Main Floor, Primary Bedroom on Main
Parking Type Garage
Total Parking Spaces 22
Building
Lot Description Landscaped, Near Golf Course, Park Setting, Private, Quiet Area, Recreation Nearby, Shopping Nearby, Sidewalk
Building Description Cement Fibre,Frame Wood,Vinyl Siding,Wood, Main Level Entry with Lower Level(s)
Faces South
Story 1
Foundation Poured Concrete
Sewer Sewer Connected
Water Municipal
Architectural Style Patio Home
Additional Building None
Structure Type Cement Fibre,Frame Wood,Vinyl Siding,Wood
Others
HOA Fee Include Insurance,Maintenance Grounds,Maintenance Structure
Restrictions Easement/Right of Way,Restrictive Covenants
Tax ID 026-743-159
Ownership Freehold/Strata
Pets Description Cats, Dogs, Number Limit, Size Limit
Read Less
Want to know what your home might be worth? Contact us for a FREE valuation!

Our team is ready to help you sell your home for the highest possible price ASAP
Bought with RE/MAX Ocean Pacific Realty (CX)






