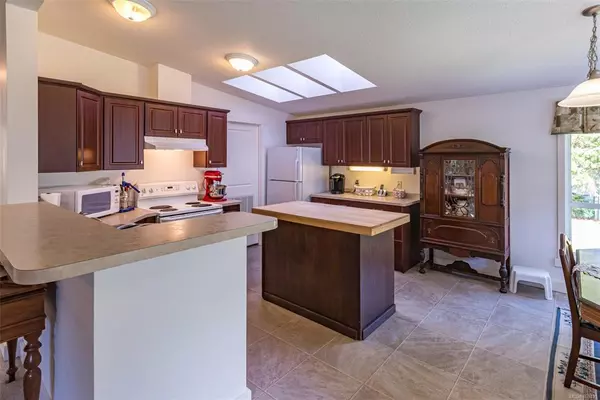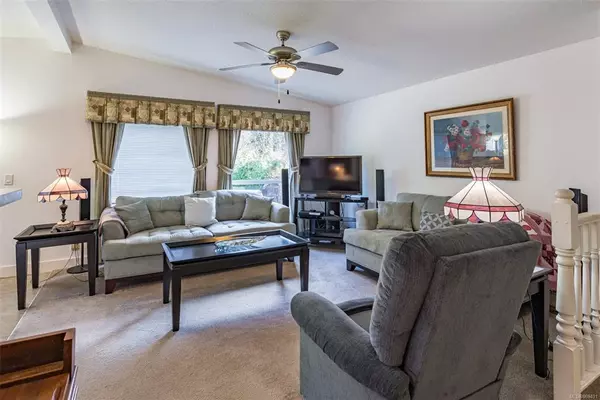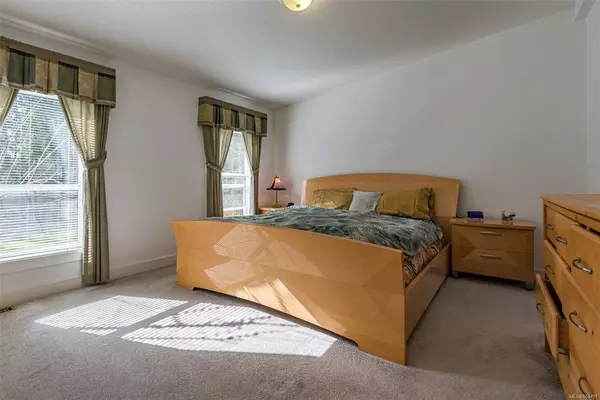$589,000
$539,000
9.3%For more information regarding the value of a property, please contact us for a free consultation.
4734 Wimbledon Rd Oyster River, BC V9H 1C3
2 Beds
2 Baths
1,280 SqFt
Key Details
Sold Price $589,000
Property Type Manufactured Home
Sub Type Manufactured Home
Listing Status Sold
Purchase Type For Sale
Square Footage 1,280 sqft
Price per Sqft $460
MLS Listing ID 869491
Sold Date 04/08/21
Style Main Level Entry with Upper Level(s)
Bedrooms 2
Rental Info Unrestricted
Year Built 2007
Annual Tax Amount $2,383
Tax Year 2020
Lot Size 0.440 Acres
Acres 0.44
Property Description
Don't drive by this one! You will love this charming home set on a beautiful serene lot that is just under 1/2 an acre. This 2 bedroom or 3 as you can use the den as a bedroom, 2 bathroom home with a large workshop will give you 1,200 sq ft of generous space to move about while still feeling quaint and cozy. Wake up each morning to enjoy your gardens and greenhouse or putter in the shop and drift off to sleep each night after enjoying dinner or a warm tea on your covered deck. Situated in a friendly community on a dead-end road surrounded by the tranquil sounds of nature this is bound to be your next home.
Location
State BC
County Strathcona Regional District
Area Cr Campbell River South
Zoning CR-4
Direction Southeast
Rooms
Other Rooms Greenhouse, Storage Shed, Workshop
Basement Crawl Space
Main Level Bedrooms 2
Kitchen 1
Interior
Interior Features Bar, Storage
Heating Electric, Forced Air
Cooling Other
Flooring Mixed
Fireplaces Number 1
Fireplaces Type Pellet Stove
Fireplace 1
Appliance F/S/W/D
Laundry In House
Exterior
Exterior Feature Balcony/Deck, Garden, Low Maintenance Yard
Carport Spaces 1
Roof Type Fibreglass Shingle
Parking Type Driveway, Carport
Total Parking Spaces 4
Building
Lot Description Landscaped, No Through Road, Quiet Area, Rural Setting
Building Description Frame Metal,Frame Wood,Vinyl Siding, Main Level Entry with Upper Level(s)
Faces Southeast
Foundation Pillar/Post/Pier, Poured Concrete
Sewer Septic System
Water Regional/Improvement District
Additional Building None
Structure Type Frame Metal,Frame Wood,Vinyl Siding
Others
Restrictions None
Tax ID 002-530-643
Ownership Freehold
Acceptable Financing Must Be Paid Off
Listing Terms Must Be Paid Off
Pets Description Aquariums, Birds, Caged Mammals, Cats, Dogs, Yes
Read Less
Want to know what your home might be worth? Contact us for a FREE valuation!

Our team is ready to help you sell your home for the highest possible price ASAP
Bought with RE/MAX Ocean Pacific Realty (Crtny)






