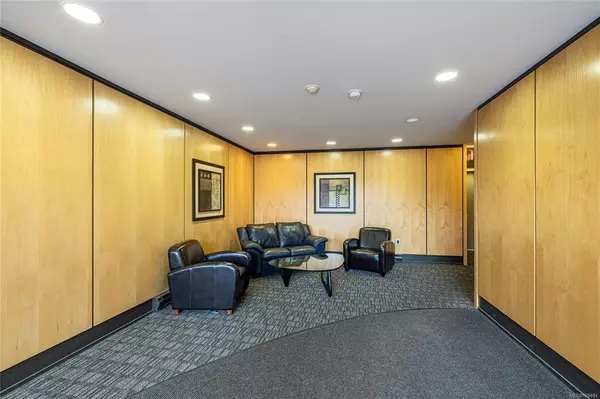$320,000
$324,900
1.5%For more information regarding the value of a property, please contact us for a free consultation.
103 Gorge Rd E #309 Victoria, BC V9A 6Z2
1 Bed
1 Bath
618 SqFt
Key Details
Sold Price $320,000
Property Type Condo
Sub Type Condo Apartment
Listing Status Sold
Purchase Type For Sale
Square Footage 618 sqft
Price per Sqft $517
Subdivision Treelane Estates
MLS Listing ID 869484
Sold Date 04/29/21
Style Condo
Bedrooms 1
HOA Fees $296/mo
Rental Info Unrestricted
Year Built 1977
Annual Tax Amount $1,346
Tax Year 2020
Lot Size 871 Sqft
Acres 0.02
Property Description
This immaculate steel and concrete building is located on the desired Gorge waterfront with easy access to the Selkirk Bridge and Galloping Goose trail systems. Treelane Estates is a gated complex offering meticulous management and is keeping updated to today's building standards with security cameras, key fobs, high-security bike/kayak rooms, community BBQ patios, rooftop terraces, rooftop meeting room, workshop, extra parking spots and a possible dock in the future. The Gorge Rd community gardens are just down the street for the person who likes to be able to grow their own food. The Selkirk Waterfront is next door with kayak rentals, Gym, Glo restaurant and so much more. Don't let the address fool you, Suite #309 has been renovated from top to bottom. This suite shows so much better in person and needs to be seen to appreciate. Amazing value for waterfront living. Videos, floorplans and extra photos available on multimedia link.
Location
State BC
County Capital Regional District
Area Vi Burnside
Direction North
Rooms
Other Rooms Guest Accommodations
Kitchen 1
Interior
Interior Features Controlled Entry, Dining/Living Combo, Elevator, Storage, Workshop
Heating Baseboard
Cooling None
Flooring Carpet, Laminate
Window Features Blinds
Appliance Dishwasher, Oven/Range Electric, Refrigerator
Laundry Common Area
Exterior
Exterior Feature Balcony, Fenced, Fencing: Full, Garden, Lighting, Security System, Sprinkler System
Amenities Available Bike Storage, Common Area, Elevator(s), Guest Suite, Kayak Storage, Recreation Room, Roof Deck, Secured Entry, Security System, Shared BBQ, Storage Unit, Street Lighting, Workshop Area
Waterfront 1
Waterfront Description Ocean
Roof Type Asphalt Torch On
Handicap Access Accessible Entrance, No Step Entrance
Parking Type Guest, Open
Total Parking Spaces 1
Building
Lot Description Adult-Oriented Neighbourhood, Central Location, Cul-de-sac, Easy Access, Landscaped, No Through Road, Park Setting, Recreation Nearby, Shopping Nearby, Walk on Waterfront
Building Description Brick,Concrete,Insulation: Ceiling,Insulation: Walls,Steel and Concrete,Stucco, Condo
Faces North
Story 8
Foundation Poured Concrete
Sewer Sewer Connected
Water Municipal
Additional Building Exists
Structure Type Brick,Concrete,Insulation: Ceiling,Insulation: Walls,Steel and Concrete,Stucco
Others
HOA Fee Include Caretaker,Garbage Removal,Hot Water,Insurance,Maintenance Grounds,Maintenance Structure,Pest Control,Property Management,Recycling,Sewer
Tax ID 000-722-235
Ownership Freehold/Strata
Pets Description Aquariums, Birds
Read Less
Want to know what your home might be worth? Contact us for a FREE valuation!

Our team is ready to help you sell your home for the highest possible price ASAP
Bought with eXp Realty






