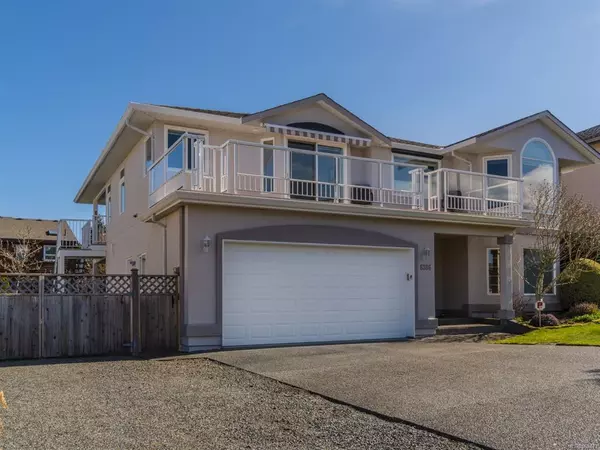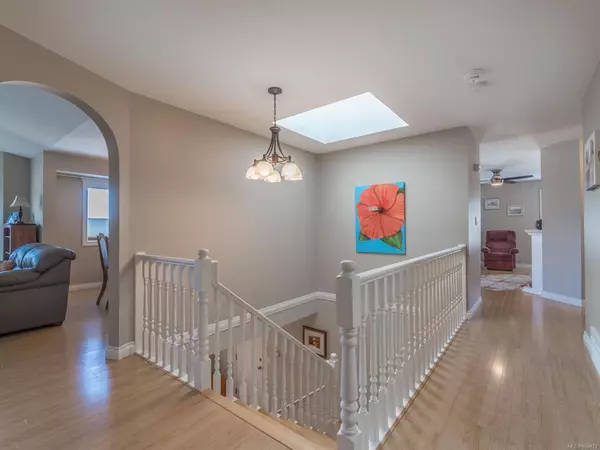$915,000
$799,900
14.4%For more information regarding the value of a property, please contact us for a free consultation.
6306 Corfu Dr Nanaimo, BC V9V 1N5
4 Beds
3 Baths
3,106 SqFt
Key Details
Sold Price $915,000
Property Type Single Family Home
Sub Type Single Family Detached
Listing Status Sold
Purchase Type For Sale
Square Footage 3,106 sqft
Price per Sqft $294
MLS Listing ID 869473
Sold Date 05/27/21
Style Ground Level Entry With Main Up
Bedrooms 4
Rental Info Unrestricted
Year Built 1994
Annual Tax Amount $4,858
Tax Year 2020
Lot Size 6,534 Sqft
Acres 0.15
Property Description
Spectacular Sunsets over the Winchelsea's from this Meticulous NN family residence featuring Gorgeous Ocean & Coastal Mtn views. In desirable Eagle Point this 4bed/3bath home offers a great floor plan, tasteful decor & features a Lrg living/dining rm with low E windows(2015) & elec f/p, Lrg kitchen boasts granite counters, under cabinet lighting & eating nook has sliding door(low E) access to the expansive front deck where views will captivate you. Cozy upstairs family rm incl an elec f/p with access to the covered back deck also with lovely ocean view. Spacious master bdm has 5pc ensuite with updated dble sinks & mirrors & walk in shower(2019). Upon entry the large welcoming foyer with a huge adj den is perfect for home based business. Extra Lrg family/rec room, 4pc bath, bedroom, laundry rm & utility rm complete the entry level. New Roof in 2020, New gas furn & heat pump in 2014. Beautifully landscaped, fully fenced & RV parking. Close to beaches and all of North Nanaimo's amenities.
Location
State BC
County Nanaimo, City Of
Area Na North Nanaimo
Zoning R1
Direction West
Rooms
Basement None
Main Level Bedrooms 3
Kitchen 1
Interior
Interior Features Dining/Living Combo, Eating Area, Jetted Tub
Heating Forced Air, Heat Pump, Natural Gas
Cooling Other
Flooring Carpet, Laminate, Tile
Fireplaces Number 2
Fireplaces Type Electric, Living Room
Equipment Central Vacuum, Security System
Fireplace 1
Window Features Vinyl Frames
Appliance Dishwasher, Dryer, Microwave, Oven/Range Electric, Range Hood, Refrigerator, Washer
Laundry In House
Exterior
Exterior Feature Awning(s), Balcony, Balcony/Deck, Fenced, Sprinkler System
Garage Spaces 2.0
View Y/N 1
View Mountain(s), Ocean
Roof Type Asphalt Shingle
Total Parking Spaces 3
Building
Lot Description Irrigation Sprinkler(s), Quiet Area
Building Description Frame Wood,Insulation: Ceiling,Insulation: Walls,Stucco, Ground Level Entry With Main Up
Faces West
Foundation Poured Concrete
Sewer Sewer Connected
Water Municipal
Additional Building None
Structure Type Frame Wood,Insulation: Ceiling,Insulation: Walls,Stucco
Others
Tax ID 018-255-094
Ownership Freehold
Pets Description Aquariums, Birds, Caged Mammals, Cats, Dogs, Yes
Read Less
Want to know what your home might be worth? Contact us for a FREE valuation!

Our team is ready to help you sell your home for the highest possible price ASAP
Bought with Royal LePage Advance Realty






