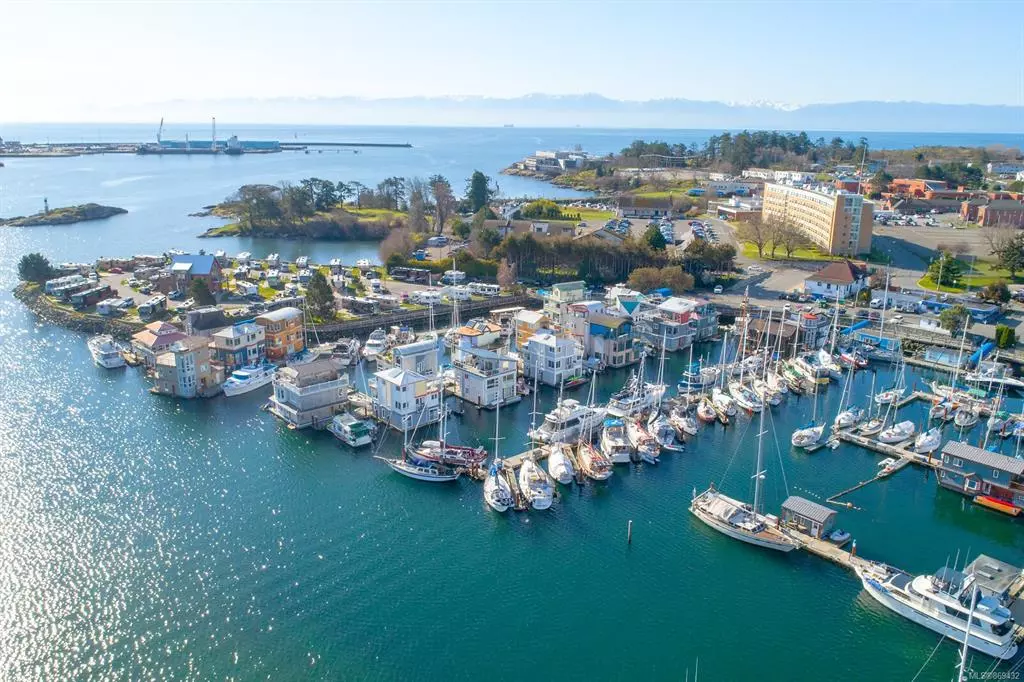$644,000
$649,000
0.8%For more information regarding the value of a property, please contact us for a free consultation.
453 Head St #B28 Esquimalt, BC V9A 5S1
2 Beds
2 Baths
1,379 SqFt
Key Details
Sold Price $644,000
Property Type Single Family Home
Sub Type Single Family Detached
Listing Status Sold
Purchase Type For Sale
Square Footage 1,379 sqft
Price per Sqft $467
MLS Listing ID 869432
Sold Date 05/18/21
Style Main Level Entry with Upper Level(s)
Bedrooms 2
Rental Info Some Rentals
Year Built 2009
Annual Tax Amount $2,433
Tax Year 2020
Lot Size 1,306 Sqft
Acres 0.03
Property Description
Dreamed of living a tranquil, peaceful lifestyle? Look no further! You’ve found unique waterfront living in a breathtaking setting! Gorgeous custom built float home in a gated community at WestBay Marina. Accessible by land, boat or float plane. This beautifully crafted 1,400 sqft home features open concept living on main with gleaming wood floors, gourmet kitchen w/custom cabinets & granite counters, high-end appliances, in-floor radiant heat, gas f/p, solid fir doors & window seats w/ storage. Impressive staircase up to 2 spacious bedrooms, spa like bathroom with soaker tub & loft area. Vaulted cedar ceilings & expansive windows. Wrap around decks on each level to relax and enjoy marine life. Built on solid concrete flotation. Moorage for 18 ft boat incl. Fully serviced. Bonus: marine lot lease pre-paid until 2023. Close to shops, cafes & restaurants. Walk to downtown Victoria along the scenic Westsong walkway. Imagine paddle boarding and kayaking from your front door!
Location
State BC
County Capital Regional District
Area Es Old Esquimalt
Direction Southeast
Rooms
Basement None
Kitchen 1
Interior
Interior Features Ceiling Fan(s), Dining/Living Combo, Eating Area, Soaker Tub, Storage, Vaulted Ceiling(s)
Heating Baseboard, Hot Water, Natural Gas, Radiant Floor
Cooling Other
Flooring Wood
Fireplaces Number 1
Fireplaces Type Gas, Living Room
Fireplace 1
Window Features Blinds,Insulated Windows,Screens
Appliance Dishwasher, F/S/W/D, Range Hood
Laundry In House
Exterior
Exterior Feature Balcony/Patio, Water Feature
Utilities Available Electricity To Lot, Garbage, Natural Gas To Lot, Recycling
Waterfront 1
Waterfront Description Ocean
View Y/N 1
View Ocean
Roof Type Asphalt Torch On
Parking Type Open
Total Parking Spaces 1
Building
Lot Description Dock/Moorage, Easy Access, Gated Community, Marina Nearby, Near Golf Course, Quiet Area, Recreation Nearby, Rectangular Lot, Serviced, Shopping Nearby, Southern Exposure, Walk on Waterfront
Building Description Wood,Other, Main Level Entry with Upper Level(s)
Faces Southeast
Foundation Other
Sewer Holding Tank, Sewer To Lot
Water Municipal
Structure Type Wood,Other
Others
Ownership Leasehold
Acceptable Financing See Remarks
Listing Terms See Remarks
Pets Description Aquariums, Birds, Caged Mammals, Cats, Dogs
Read Less
Want to know what your home might be worth? Contact us for a FREE valuation!

Our team is ready to help you sell your home for the highest possible price ASAP
Bought with Royal LePage Coast Capital - Chatterton






