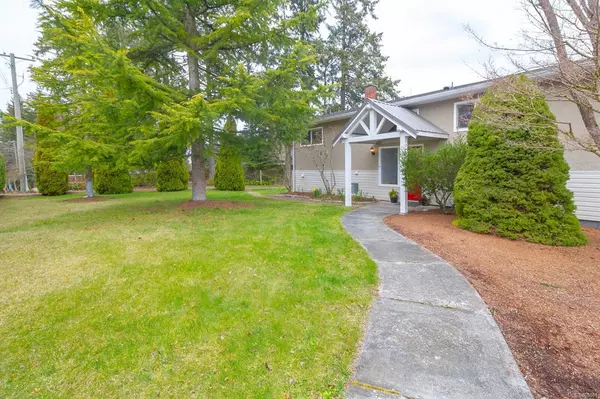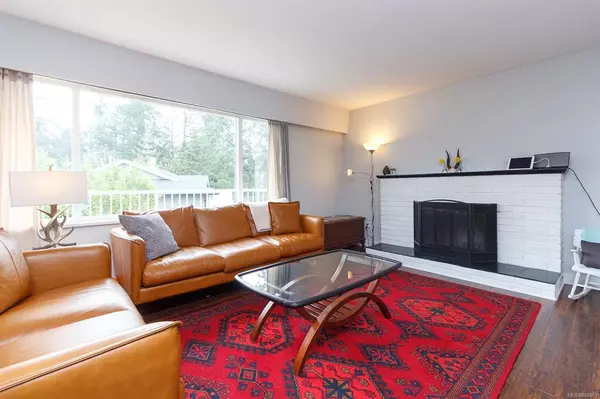$715,000
$579,000
23.5%For more information regarding the value of a property, please contact us for a free consultation.
4685 George Rd Cowichan Bay, BC V0R 1N1
3 Beds
2 Baths
2,657 SqFt
Key Details
Sold Price $715,000
Property Type Single Family Home
Sub Type Single Family Detached
Listing Status Sold
Purchase Type For Sale
Square Footage 2,657 sqft
Price per Sqft $269
MLS Listing ID 869461
Sold Date 04/22/21
Style Other
Bedrooms 3
Rental Info Unrestricted
Year Built 1969
Annual Tax Amount $3,470
Tax Year 2020
Lot Size 0.270 Acres
Acres 0.27
Property Description
Spectacular family home in desirable location. 3 bedrooms, 2 bathrooms, wood burning fire place, 4 year old roof, 2
driveways with ample room to park all of the toys, heat pump, huge wrap around deck with recently redone surface and
recently painted this charming home is move in ready! Enjoy breakfast together just off of the kitchen with French doors
that open to the over 300 sq ft deck. Dining room is open to the main floor living room for easy flow of light and
movement. Large primary bedroom has spacious walk in closet. Lower level features light filled bedroom, hobby room,
storage area, workshop, second living room perfect for older children and 3 pc bathroom. Walk out workshop to the
carport makes the floor plan extremely versatile. Short commute to Victoria and quick walk to Cowichan Bay! If you are looking for an investment property this home is currently rented out on a month to month basis at $2400 plus utilities. 3D tour available upon request by email.
Location
State BC
County Cowichan Valley Regional District
Area Du Cowichan Bay
Zoning R3
Direction West
Rooms
Other Rooms Storage Shed, Workshop
Basement Full, Walk-Out Access, With Windows
Main Level Bedrooms 2
Kitchen 1
Interior
Interior Features Cathedral Entry, Dining Room, Storage, Workshop
Heating Electric, Heat Pump, Wood
Cooling Central Air
Flooring Mixed
Fireplaces Number 2
Fireplaces Type Wood Burning
Fireplace 1
Window Features Insulated Windows
Appliance Dishwasher, Dryer, Oven/Range Electric, Refrigerator, Washer, See Remarks
Laundry In House
Exterior
Exterior Feature Balcony/Patio, Fencing: Partial, Low Maintenance Yard
Carport Spaces 1
Utilities Available Cable To Lot, Electricity To Lot, Garbage, Phone Available, Recycling
View Y/N 1
View Mountain(s)
Roof Type Asphalt Shingle
Handicap Access Primary Bedroom on Main
Parking Type Additional, Driveway, Carport, RV Access/Parking
Total Parking Spaces 6
Building
Lot Description Central Location, Easy Access, Family-Oriented Neighbourhood, Landscaped, Marina Nearby, Near Golf Course, Quiet Area, Recreation Nearby, Shopping Nearby
Building Description Stucco & Siding, Other
Faces West
Foundation Poured Concrete
Sewer Sewer To Lot
Water Cooperative
Additional Building Potential
Structure Type Stucco & Siding
Others
Tax ID 030-032-784
Ownership Freehold
Acceptable Financing Must Be Paid Off
Listing Terms Must Be Paid Off
Pets Description Aquariums, Birds, Caged Mammals, Cats, Dogs, Yes
Read Less
Want to know what your home might be worth? Contact us for a FREE valuation!

Our team is ready to help you sell your home for the highest possible price ASAP
Bought with Royal LePage Duncan Realty






