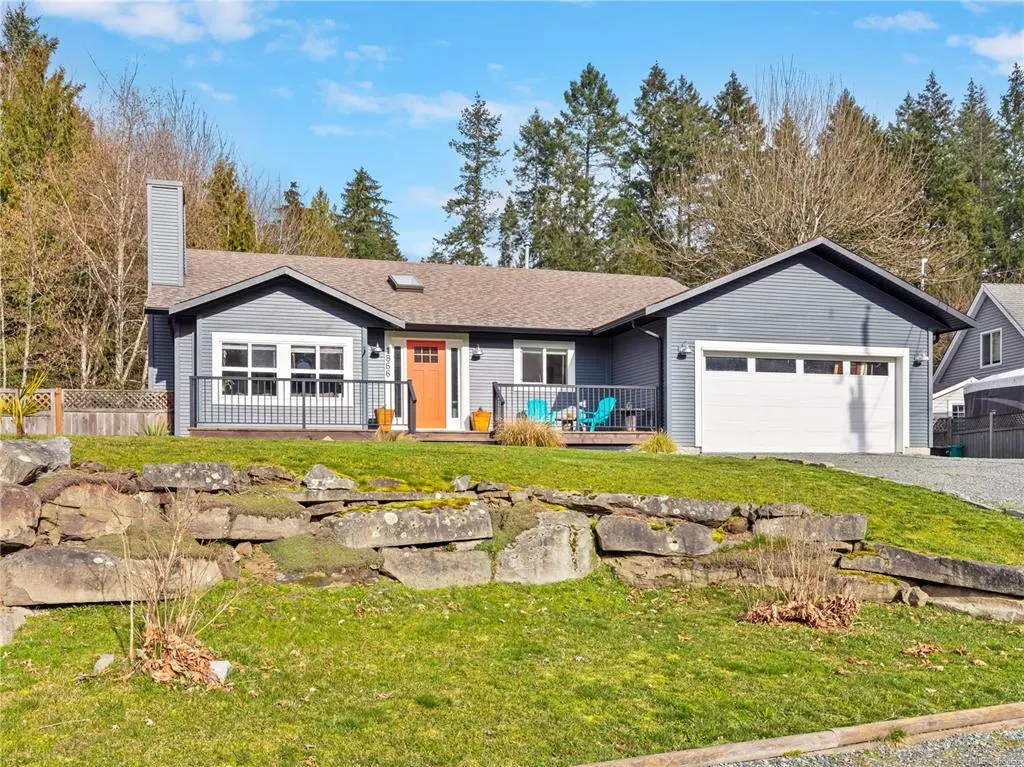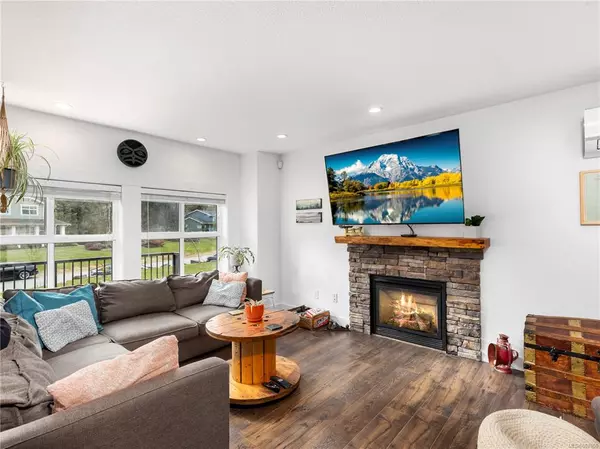$940,000
$899,900
4.5%For more information regarding the value of a property, please contact us for a free consultation.
1866 Kirkstone Way Nanaimo, BC V9X 1X1
4 Beds
3 Baths
3,062 SqFt
Key Details
Sold Price $940,000
Property Type Single Family Home
Sub Type Single Family Detached
Listing Status Sold
Purchase Type For Sale
Square Footage 3,062 sqft
Price per Sqft $306
MLS Listing ID 868866
Sold Date 05/31/21
Style Main Level Entry with Lower Level(s)
Bedrooms 4
Rental Info Unrestricted
Year Built 2004
Annual Tax Amount $3,042
Tax Year 2020
Lot Size 0.800 Acres
Acres 0.8
Property Description
This gorgeous property offers 3062 sqft family home w/ a self contained 1 bdrm suit on 0.8 of an acre and has been updated from top to bottom with a modern color palette and contemporary finishes! Some of the many upgrades incl. a cozy natural gas fireplace with stone surround in the lvg rm, natural gas range, hot water on demand, ductless heat pump, new flooring & mill work throughout. The primary bdrm offers plenty of room for a king suite, 2 walk in closets. a relaxing ensuite complete with a 6 ft soaker tub & corner shower and access to the sunny rear deck. Downstairs you’ll find the Rec room, another bdrm, laundry room & den/mudroom. The suite features an open plan with cozy gas fireplace, in-suite laundry, plenty of storage & a private fenced yard. Enjoy amazing outdoor space incl. a fire pit area, plenty of parking, storage shed & multiple sites to build your dream shop. This home offers a quiet rural setting while living in close proximity to all amenities. All measure approx.
Location
State BC
County Nanaimo Regional District
Area Na Cedar
Zoning RS2
Direction Southwest
Rooms
Other Rooms Storage Shed, Workshop
Basement Finished
Main Level Bedrooms 2
Kitchen 2
Interior
Heating Baseboard, Heat Pump
Cooling Air Conditioning
Flooring Mixed
Fireplaces Number 2
Fireplaces Type Gas
Fireplace 1
Window Features Insulated Windows
Appliance F/S/W/D
Laundry In House
Exterior
Exterior Feature Balcony, Fenced, Garden
Garage Spaces 2.0
Roof Type Asphalt Shingle
Total Parking Spaces 6
Building
Lot Description Easy Access, Family-Oriented Neighbourhood, Landscaped, No Through Road, Private, Quiet Area, Rural Setting
Building Description Frame Wood,Insulation: Ceiling,Insulation: Walls,Vinyl Siding, Main Level Entry with Lower Level(s)
Faces Southwest
Foundation Poured Concrete
Sewer Septic System
Water Municipal
Additional Building Exists
Structure Type Frame Wood,Insulation: Ceiling,Insulation: Walls,Vinyl Siding
Others
Restrictions ALR: No
Tax ID 024-262-960
Ownership Freehold
Pets Description Aquariums, Birds, Caged Mammals, Cats, Dogs, Yes
Read Less
Want to know what your home might be worth? Contact us for a FREE valuation!

Our team is ready to help you sell your home for the highest possible price ASAP
Bought with eXp Realty






