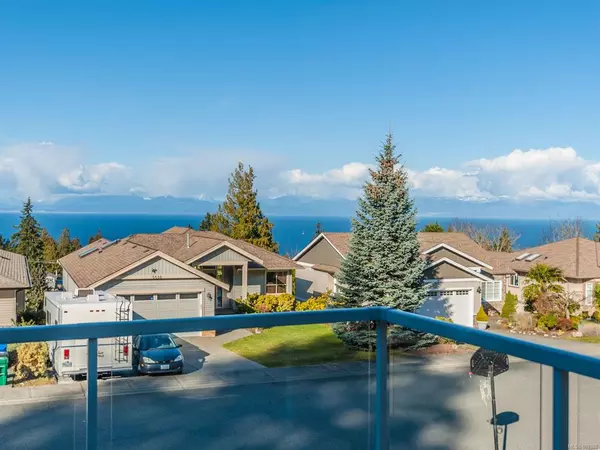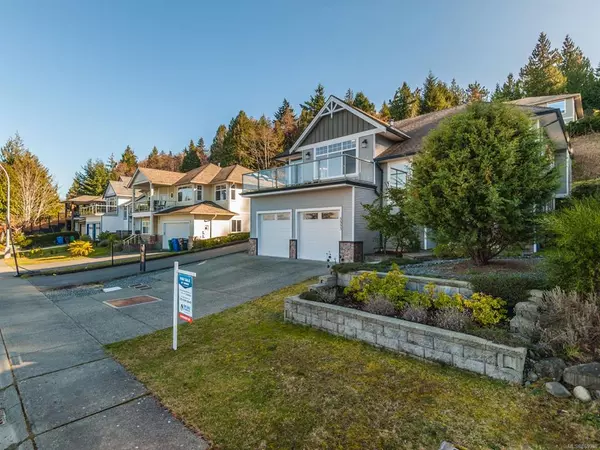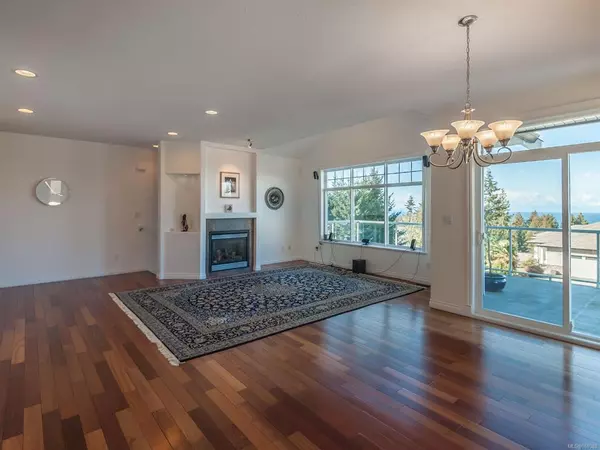$919,000
$969,000
5.2%For more information regarding the value of a property, please contact us for a free consultation.
5553 Norton Rd Nanaimo, BC V9T 6S2
5 Beds
3 Baths
2,800 SqFt
Key Details
Sold Price $919,000
Property Type Single Family Home
Sub Type Single Family Detached
Listing Status Sold
Purchase Type For Sale
Square Footage 2,800 sqft
Price per Sqft $328
MLS Listing ID 869388
Sold Date 06/07/21
Style Main Level Entry with Upper Level(s)
Bedrooms 5
Rental Info Unrestricted
Year Built 2006
Annual Tax Amount $5,036
Tax Year 2020
Lot Size 6,969 Sqft
Acres 0.16
Property Description
Panoramic Ocean view home located in most desirable North Nanaimo. Expansive views of ocean and mainland mountains from the living room, dining room, master bedroom, back porch. It is perfectly located on a no-through quiet street. Open concept floor plan with lots of natural light. 9’ ceilings on both floors. The main floor has a large family room, two good-sized bedrooms and a 4pcs bathroom; The second floor boasts an open concept kitchen, large living & dining room with gorgeous hardwood Floors. An attractive tile accented gas fireplace, picture windows, large front sundeck, white fashion cabinetry, pantry, and a covered back porch Master bedroom with a large walk-in closet and luxurious ensuite bath. Also two other good-sized bedrooms, and a 4pcs bathroom. More features include: large 2-car garage, plenty of parking space, close to bus Stop,. All data and measurements are approximate, Please verify if important.
Location
State BC
County Nanaimo, City Of
Area Na North Nanaimo
Direction See Remarks
Rooms
Basement Walk-Out Access
Main Level Bedrooms 2
Kitchen 1
Interior
Interior Features Closet Organizer, Dining Room, Eating Area
Heating Forced Air, Natural Gas
Cooling Other
Flooring Carpet, Hardwood, Tile
Fireplaces Number 1
Fireplaces Type Gas
Equipment Central Vacuum Roughed-In, Electric Garage Door Opener
Fireplace 1
Appliance Dishwasher, Oven/Range Electric, Refrigerator
Laundry In House
Exterior
Exterior Feature Balcony/Deck, Low Maintenance Yard
Garage Spaces 2.0
View Y/N 1
View Mountain(s), Ocean
Roof Type Asphalt Shingle
Total Parking Spaces 5
Building
Lot Description Central Location, Easy Access, Landscaped, No Through Road, Quiet Area, Recreation Nearby, Rectangular Lot, Shopping Nearby
Building Description Frame Wood,Vinyl Siding, Main Level Entry with Upper Level(s)
Faces See Remarks
Foundation Poured Concrete
Sewer Sewer Available
Water Municipal
Structure Type Frame Wood,Vinyl Siding
Others
Restrictions Easement/Right of Way
Tax ID 026-217-961
Ownership Freehold
Pets Description Aquariums, Birds, Caged Mammals, Cats, Dogs, Yes
Read Less
Want to know what your home might be worth? Contact us for a FREE valuation!

Our team is ready to help you sell your home for the highest possible price ASAP
Bought with Macdonald Realty (Pkvl)






