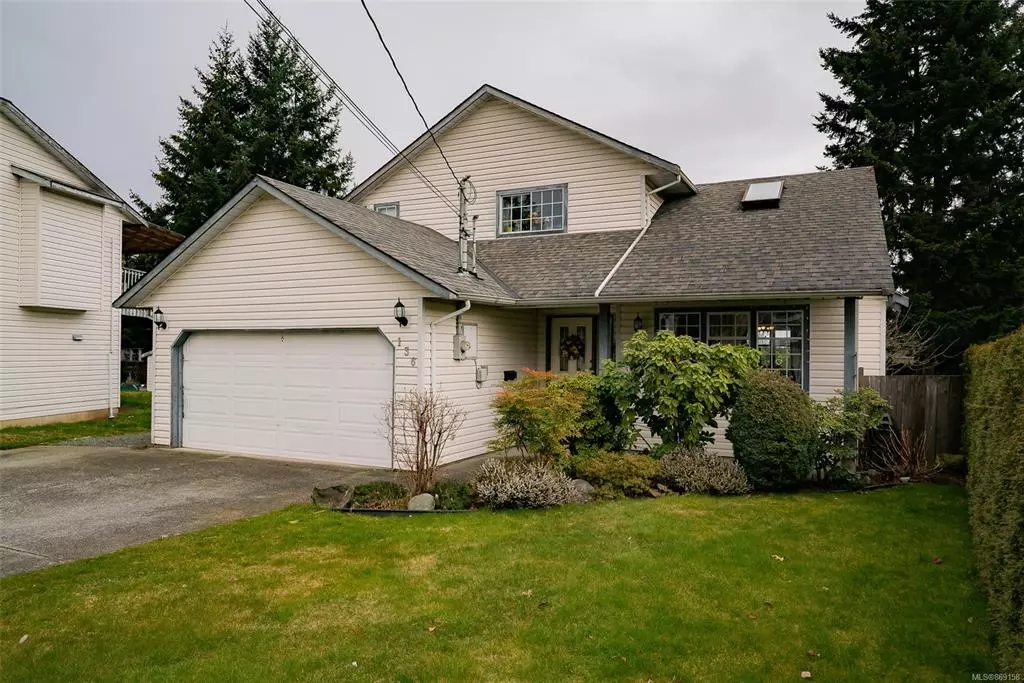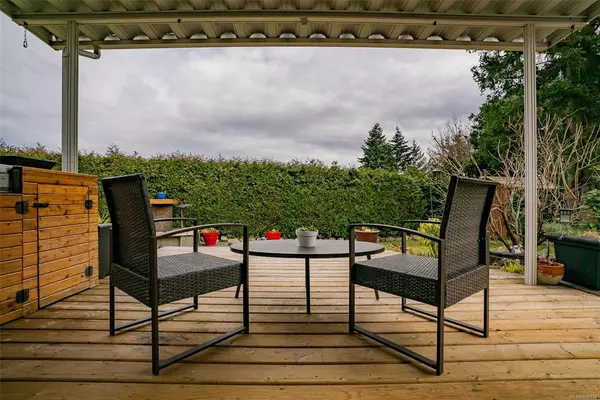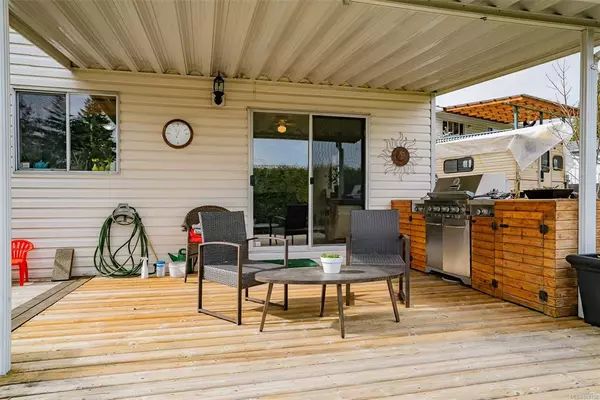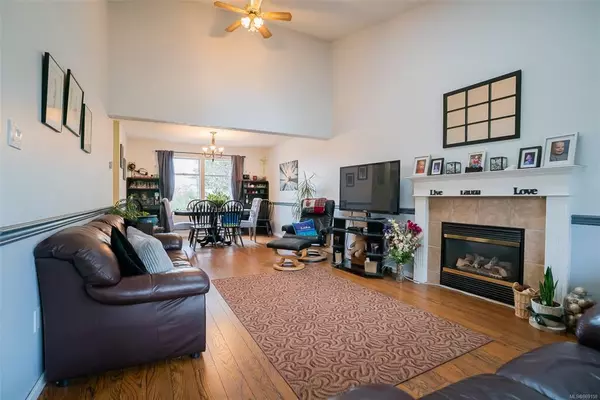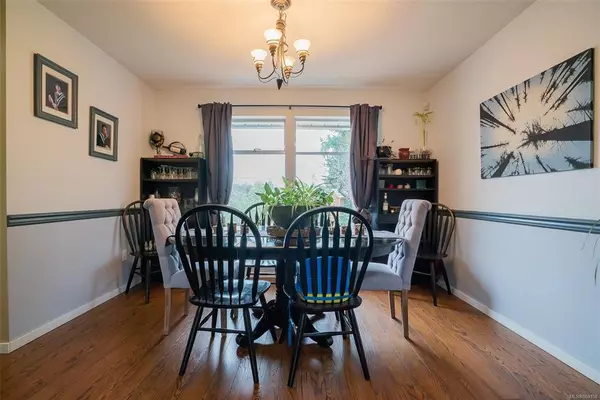$610,000
$549,900
10.9%For more information regarding the value of a property, please contact us for a free consultation.
136 Chantrells Pl Nanaimo, BC V9T 5P4
3 Beds
3 Baths
1,575 SqFt
Key Details
Sold Price $610,000
Property Type Single Family Home
Sub Type Single Family Detached
Listing Status Sold
Purchase Type For Sale
Square Footage 1,575 sqft
Price per Sqft $387
MLS Listing ID 869158
Sold Date 05/13/21
Style Main Level Entry with Upper Level(s)
Bedrooms 3
Year Built 1990
Annual Tax Amount $3,156
Tax Year 2019
Lot Size 7,405 Sqft
Acres 0.17
Property Description
This main level family home is conveniently near shopping and a short walk to the beach at Long Lake. Located at the end of a quiet cul de sac, adjacent to Diver Lake, this home boasts a high vaulted ceiling in the living room and features a spacious and open floor plan. The family room exits upon a veranda perfect for barbecuing and entertaining. The expansive deck overlooks the pond and low maintenance, fully irrigated lawns. The yard is nice and flat and easily accommodates RV or boat parking. Upstairs are 3 bedrooms, 2 full baths, one being an ensuite. Other amenities include a gas fireplace and furnace, an open kitchen and plenty of natural light. Preferred showing times are 8-4 pm weekdays and there is flexibility on weekends. The Sellers request that you please review all information with your realtor before making an appointment to view it. Video, Floor plans & Virtual tours are also available for your viewing
Location
State BC
County Nanaimo, City Of
Area Na Diver Lake
Zoning R1
Direction West
Rooms
Other Rooms Storage Shed
Basement None
Kitchen 1
Interior
Interior Features Ceiling Fan(s), Dining/Living Combo, Vaulted Ceiling(s)
Heating Forced Air, Natural Gas
Cooling None
Flooring Laminate, Mixed
Fireplaces Number 1
Fireplaces Type Gas
Equipment Central Vacuum
Fireplace 1
Window Features Insulated Windows
Appliance Dishwasher, F/S/W/D
Laundry In House
Exterior
Exterior Feature Balcony/Patio, Fencing: Full, Garden, Low Maintenance Yard, Sprinkler System
Garage Spaces 2.0
Roof Type Asphalt Shingle
Handicap Access Accessible Entrance, Ground Level Main Floor
Total Parking Spaces 6
Building
Lot Description Central Location, Cul-de-sac, Family-Oriented Neighbourhood, Landscaped, Level, No Through Road, Recreation Nearby, Shopping Nearby
Building Description Insulation: Ceiling,Insulation: Walls,Vinyl Siding, Main Level Entry with Upper Level(s)
Faces West
Foundation Poured Concrete
Sewer Sewer To Lot
Water Municipal
Additional Building None
Structure Type Insulation: Ceiling,Insulation: Walls,Vinyl Siding
Others
Tax ID 000-328-651
Ownership Freehold
Acceptable Financing Must Be Paid Off
Listing Terms Must Be Paid Off
Pets Description Aquariums, Birds, Caged Mammals, Cats, Dogs, Yes
Read Less
Want to know what your home might be worth? Contact us for a FREE valuation!

Our team is ready to help you sell your home for the highest possible price ASAP
Bought with Royal LePage Parksville-Qualicum Beach Realty (PK)


