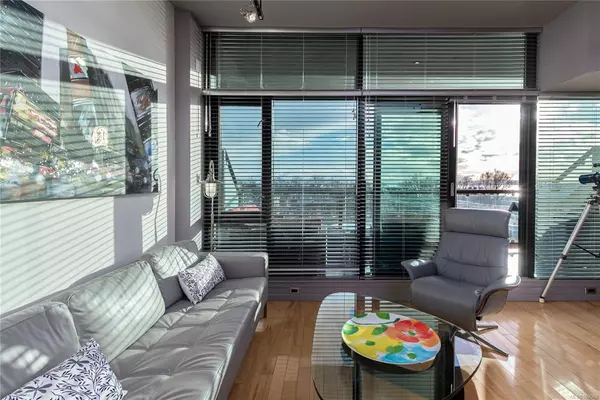$590,000
$580,000
1.7%For more information regarding the value of a property, please contact us for a free consultation.
21 Erie St #413 Victoria, BC V8V 5A8
1 Bed
1 Bath
646 SqFt
Key Details
Sold Price $590,000
Property Type Condo
Sub Type Condo Apartment
Listing Status Sold
Purchase Type For Sale
Square Footage 646 sqft
Price per Sqft $913
Subdivision The Reef
MLS Listing ID 869060
Sold Date 04/15/21
Style Condo
Bedrooms 1
HOA Fees $280/mo
Rental Info Some Rentals
Year Built 2003
Annual Tax Amount $2,658
Tax Year 2020
Lot Size 871 Sqft
Acres 0.02
Property Description
OCEAN, MOUNTAIN & CITY VIEWS so stunning you can't tear yourself away. Thankfully, you don't have to. This home has an 18ft long balcony/viewing platform for you to enjoy from sunrise to sunset. THE REEF has solid steel & concrete construction, Award Winning design and a coveted location along Victoria's waterfront. Plug the car in and walk to all the local attractions - Fisherman's Wharf, Ogden Point, Beacon Hill Park, shops and and so much more. This floor plan is open and versatile with a sunny, Southern exposure. If you have to stay home, why not do it here? It's quiet, bright and spacious, and has a cosy gas fireplace. When we gather together again, you've got an amazing entertainment space to show off. Professional management means this building runs smoothly with no surprises. They have a recent Depreciation Report and strata fees have remained low. You're going to love it here.
Location
State BC
County Capital Regional District
Area Vi James Bay
Direction North
Rooms
Basement None
Main Level Bedrooms 1
Kitchen 1
Interior
Interior Features Ceiling Fan(s), Closet Organizer, Controlled Entry, Dining/Living Combo
Heating Natural Gas
Cooling None
Flooring Hardwood
Fireplaces Number 1
Fireplaces Type Gas
Fireplace 1
Window Features Aluminum Frames
Appliance Dishwasher, F/S/W/D, Microwave
Laundry In Unit
Exterior
Exterior Feature Balcony
Amenities Available Bike Storage, Common Area, Elevator(s), Secured Entry
View Y/N 1
View City, Mountain(s), Ocean
Roof Type Membrane
Handicap Access Accessible Entrance
Parking Type Underground
Total Parking Spaces 1
Building
Lot Description Central Location, Corner, Easy Access, Landscaped, Level, Marina Nearby, Recreation Nearby, Shopping Nearby, Sidewalk, Southern Exposure
Building Description Aluminum Siding,Concrete,Glass, Condo
Faces North
Story 6
Foundation Poured Concrete
Sewer Sewer Connected
Water Municipal
Architectural Style Contemporary
Structure Type Aluminum Siding,Concrete,Glass
Others
HOA Fee Include Garbage Removal,Hot Water,Insurance,Maintenance Grounds,Maintenance Structure,Property Management,Recycling,Sewer,Water
Tax ID 025-852-221
Ownership Freehold/Strata
Pets Description Aquariums, Birds, Caged Mammals, Cats, Dogs, Number Limit
Read Less
Want to know what your home might be worth? Contact us for a FREE valuation!

Our team is ready to help you sell your home for the highest possible price ASAP
Bought with Clover Residential Ltd.






