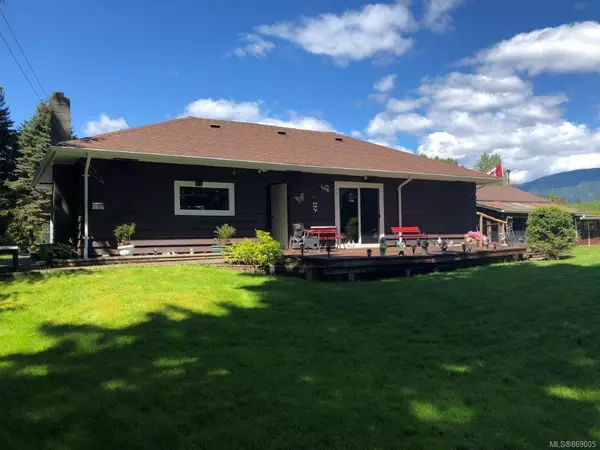$662,000
$724,900
8.7%For more information regarding the value of a property, please contact us for a free consultation.
9470 South Shore Rd Honeymoon Bay, BC V0R 2N0
3 Beds
2 Baths
1,693 SqFt
Key Details
Sold Price $662,000
Property Type Single Family Home
Sub Type Single Family Detached
Listing Status Sold
Purchase Type For Sale
Square Footage 1,693 sqft
Price per Sqft $391
MLS Listing ID 869005
Sold Date 07/23/21
Style Rancher
Bedrooms 3
Rental Info Unrestricted
Year Built 1946
Annual Tax Amount $2,360
Tax Year 2020
Lot Size 1.530 Acres
Acres 1.53
Property Description
Your search is over - come take a look at this well maintained unique property - if you like nature this is the place to be! The immaculate rancher is located in charming Mesachie Lake on 1.53 acres and could make a nice hobby farm. The 3 bedroom/2 bath home is only a few minutes outside of Lake Cowichan and close to Bear Lake, Gordon Bay Provincial Camp Site, golf and numerous recreational activities. There are beautiful wood floors throughout the dining, living and family rooms. The spacious four piece bathroom has a jetted tub and propane fuels the hot water tank, stove and furnace. Soak in the warmth from the stone faced fireplace while looking out over sweeping lawns, well tended mature gardens including apple and pear trees or go sit and relax on the detached deck beside the fish bearing creek running through the property. In addition, there is an attached double garage, another deck and workshop. This could be your cheerful center for everyday family living. Move in ready!
Location
State BC
County Cowichan Valley Regional District
Area Du Honeymoon Bay
Zoning A-1
Direction West
Rooms
Other Rooms Storage Shed
Basement Crawl Space, None
Main Level Bedrooms 3
Kitchen 1
Interior
Interior Features Dining Room, Storage, Workshop
Heating Electric, Wood
Cooling None
Flooring Hardwood
Fireplaces Number 1
Fireplaces Type Living Room, Wood Burning
Equipment Other Improvements
Fireplace 1
Window Features Insulated Windows,Vinyl Frames
Appliance Dishwasher, F/S/W/D
Laundry In House
Exterior
Exterior Feature Balcony/Deck, Balcony/Patio, Fencing: Partial
Garage Spaces 2.0
Utilities Available Compost, Garbage
View Y/N 1
View Mountain(s)
Roof Type Asphalt Shingle
Handicap Access Ground Level Main Floor, Primary Bedroom on Main
Parking Type Garage Double, RV Access/Parking
Total Parking Spaces 3
Building
Lot Description Acreage, Family-Oriented Neighbourhood, Private, Quiet Area, Recreation Nearby, Rural Setting, Shopping Nearby
Building Description Wood, Rancher
Faces West
Foundation Poured Concrete
Sewer Septic System
Water Municipal
Architectural Style Cottage/Cabin
Structure Type Wood
Others
Restrictions ALR: Yes
Tax ID 005-921-619
Ownership Freehold
Pets Description Aquariums, Birds, Caged Mammals, Cats, Dogs, Yes
Read Less
Want to know what your home might be worth? Contact us for a FREE valuation!

Our team is ready to help you sell your home for the highest possible price ASAP
Bought with Countrywide Village Realty Ltd.






