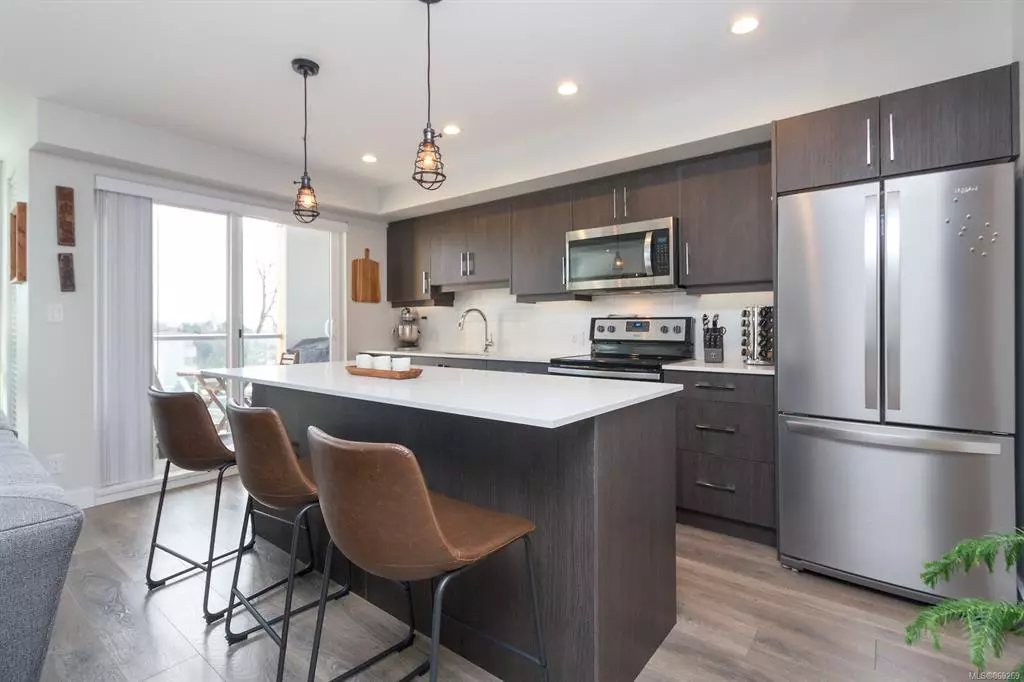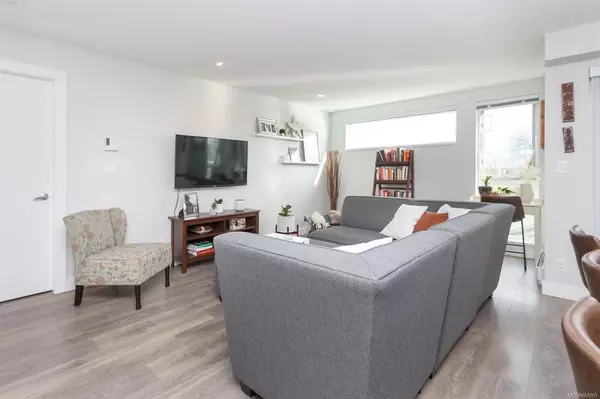$402,000
$400,000
0.5%For more information regarding the value of a property, please contact us for a free consultation.
826 Esquimalt Rd #403 Esquimalt, BC V9A 3M4
1 Bed
1 Bath
700 SqFt
Key Details
Sold Price $402,000
Property Type Condo
Sub Type Condo Apartment
Listing Status Sold
Purchase Type For Sale
Square Footage 700 sqft
Price per Sqft $574
Subdivision Verde
MLS Listing ID 869269
Sold Date 05/14/21
Style Condo
Bedrooms 1
HOA Fees $225/mo
Rental Info Unrestricted
Year Built 2019
Annual Tax Amount $1,632
Tax Year 2020
Lot Size 871 Sqft
Acres 0.02
Property Description
ALMOST NEW - MOUNTAIN & CITY VIEWS from all rooms - completed in 2019. This low price point makes is easy to get into the market without sacrifice, giving you a spacious & stylish 700 sq ft 1-bedroom condo! The quality is immediately apparent when you step into this condo; laminate flooring throughout, large windows, and LED lighting. The kitchen has solid quartz counters with large chefs island, plenty of quality soft close cabinetry, subway tile back splash, and a full set of near-new appliances, IN-SUITE LAUNDRY, dishwasher & microwave. UNRESTRICTED RENTALS, hot water included in $225 strata fee, BBQ's & pets allowed (no size limit), acoustically engineered noise reduction, now is your chance to own one of the most affordable, newer condos near downtown. Spacious BIKE STORAGE, a large storage locker, a large recreation room with couches, TV and foosball table, membership for on-site MODO car share, visitors parking, ample street parking, bike lanes make it only minutes to downtown.
Location
State BC
County Capital Regional District
Area Es Esquimalt
Direction South
Rooms
Main Level Bedrooms 1
Kitchen 1
Interior
Interior Features Bar, Closet Organizer, Controlled Entry, Dining/Living Combo, Eating Area, Soaker Tub, Storage
Heating Baseboard, Electric
Cooling None
Flooring Laminate
Window Features Blinds,Vinyl Frames,Window Coverings
Appliance Dishwasher, F/S/W/D, Microwave, Range Hood, Washer
Laundry In Unit
Exterior
Utilities Available Compost, Garbage, Recycling
View Y/N 1
View City, Mountain(s)
Roof Type Asphalt Torch On
Handicap Access Accessible Entrance, No Step Entrance, Wheelchair Friendly
Parking Type On Street, Other
Building
Lot Description Rectangular Lot
Building Description Cement Fibre,Concrete,Insulation All,Other, Condo
Faces South
Story 6
Foundation Poured Concrete
Sewer Sewer To Lot
Water Municipal
Structure Type Cement Fibre,Concrete,Insulation All,Other
Others
Tax ID 030-629-659
Ownership Freehold/Strata
Pets Description Aquariums, Birds, Caged Mammals, Cats, Dogs, Number Limit
Read Less
Want to know what your home might be worth? Contact us for a FREE valuation!

Our team is ready to help you sell your home for the highest possible price ASAP
Bought with Island Realm Real Estate






