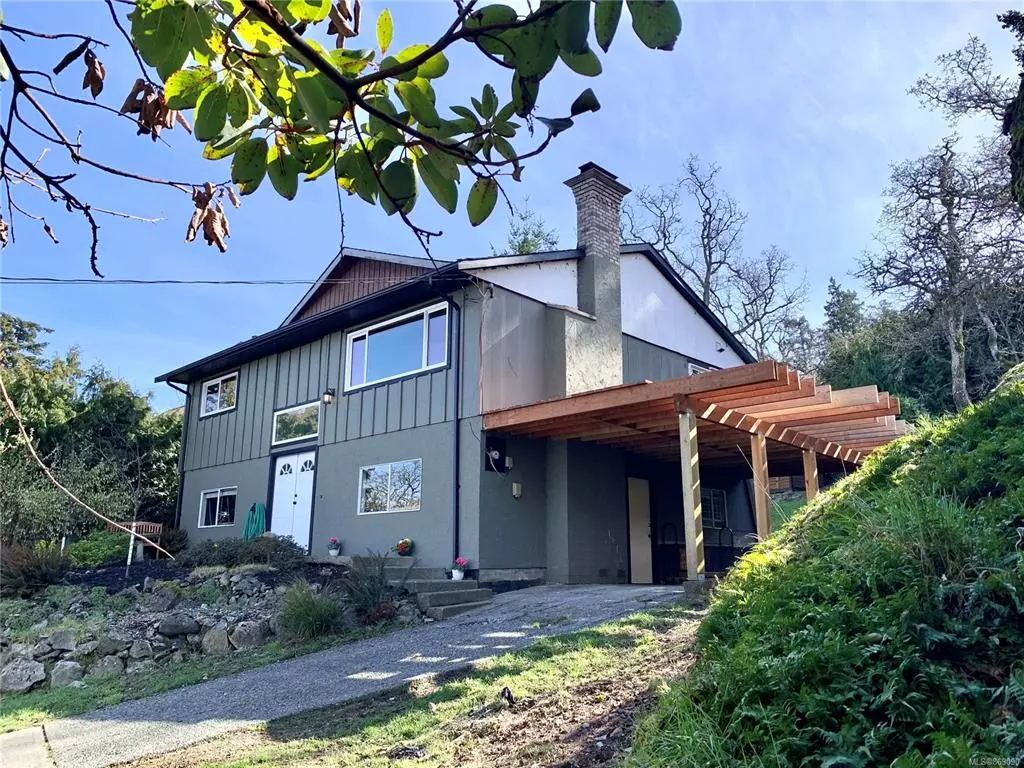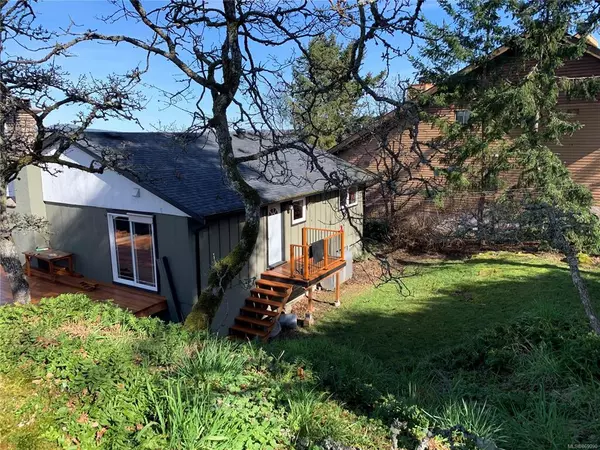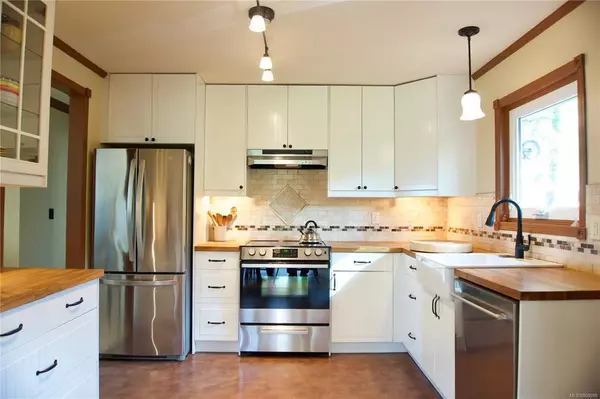$840,000
$809,000
3.8%For more information regarding the value of a property, please contact us for a free consultation.
1053 Wurtele Pl Esquimalt, BC V9A 4S2
3 Beds
1 Bath
1,673 SqFt
Key Details
Sold Price $840,000
Property Type Single Family Home
Sub Type Single Family Detached
Listing Status Sold
Purchase Type For Sale
Square Footage 1,673 sqft
Price per Sqft $502
MLS Listing ID 869090
Sold Date 04/28/21
Style Ground Level Entry With Main Up
Bedrooms 3
Rental Info Unrestricted
Year Built 1971
Annual Tax Amount $4,400
Tax Year 2021
Lot Size 0.320 Acres
Acres 0.32
Property Description
Perched on a hill at the end of a private cul-de-sac with views over Gorge Vale golf course & Esquimalt, this 3 bedroom, 1 bathroom home offers tremendous value in today's market. Featuring a gorgeous upgraded kitchen, appliances, bathroom, flooring (hardwood flooring, cork & tile). Woodstove heat for those cozy nights, large living & dining room plus plenty of sunshine on the deck & carport. The lower floor is open for ideas with separate entrance, high ceilings & plumbing ready to go. The lovely backyard provides a natural, rustic & private setting for family and friends. The panhandle lot is over 13,000 sq feet of land with possible development potential in the future (buyer to verify). Whether downsizing, a starter home or an investment property; this home checks off all the boxes! Situated near all amenities, schools, Gallopping Goose and just minutes from downtown Victoria. This house is sure to please and won't last long. Book your private showing now!
Location
State BC
County Capital Regional District
Area Es Esquimalt
Direction North
Rooms
Other Rooms Storage Shed
Basement None
Main Level Bedrooms 2
Kitchen 1
Interior
Interior Features Ceiling Fan(s), Closet Organizer, Dining Room, Dining/Living Combo, Eating Area, Storage, Workshop
Heating Forced Air, Wood
Cooling Other
Flooring Cork, Hardwood, Tile
Fireplaces Number 1
Fireplaces Type Insert, Wood Stove
Equipment Propane Tank
Fireplace 1
Window Features Vinyl Frames
Appliance Built-in Range, Dishwasher, Dryer, F/S/W/D, Range Hood, Washer
Laundry In House
Exterior
Exterior Feature Balcony/Deck, Low Maintenance Yard
Carport Spaces 1
Utilities Available Cable Available, Cable To Lot, Electricity To Lot, Garbage, Phone To Lot, Recycling
View Y/N 1
View City, Mountain(s), Valley
Roof Type Asphalt Shingle
Parking Type Driveway, Carport, On Street
Total Parking Spaces 2
Building
Lot Description Central Location, Cul-de-sac, Family-Oriented Neighbourhood, Hillside, Near Golf Course, Panhandle Lot, Private, Quiet Area, Shopping Nearby, Sloping, Southern Exposure
Building Description Stucco,Stucco & Siding, Ground Level Entry With Main Up
Faces North
Foundation Slab
Sewer Sewer Connected
Water Municipal
Architectural Style Arts & Crafts, West Coast
Additional Building Potential
Structure Type Stucco,Stucco & Siding
Others
Tax ID 003-069-613
Ownership Freehold
Pets Description Aquariums, Birds, Caged Mammals, Cats, Dogs, Yes
Read Less
Want to know what your home might be worth? Contact us for a FREE valuation!

Our team is ready to help you sell your home for the highest possible price ASAP
Bought with Coldwell Banker Oceanside Real Estate






