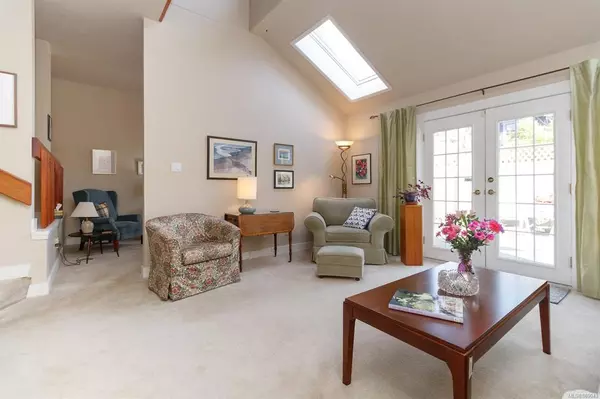$900,000
$900,000
For more information regarding the value of a property, please contact us for a free consultation.
416 Dallas Rd #33 Victoria, BC V8V 1A9
2 Beds
3 Baths
1,924 SqFt
Key Details
Sold Price $900,000
Property Type Townhouse
Sub Type Row/Townhouse
Listing Status Sold
Purchase Type For Sale
Square Footage 1,924 sqft
Price per Sqft $467
Subdivision Dunelm Village
MLS Listing ID 869043
Sold Date 04/30/21
Style Main Level Entry with Upper Level(s)
Bedrooms 2
HOA Fees $585/mo
Rental Info Some Rentals
Year Built 1981
Annual Tax Amount $4,436
Tax Year 2020
Lot Size 1,742 Sqft
Acres 0.04
Property Description
A Special Offering at the highly regarded Dunelm Village. This large two bedroom, three bathroom corner unit has been lovingly maintained by the current owners and they hate to leave. Bright sunny atrium off the kitchen, maple floors, vaulted ceilings, newer windows, gas fireplace, double French doors to a very large (35’ x 17’) fully fenced patio. There is an upper deck and a Juliet balcony so you can follow the sun or avoid it as you please. This townhouse is steps to the ocean and breakwater and close to all the amenities that James Bay has to offer, yet tucked away on the Dunelm Wynde. It is a must see!
Location
State BC
County Capital Regional District
Area Vi James Bay
Direction South
Rooms
Basement None
Kitchen 1
Interior
Interior Features Dining Room, Eating Area, French Doors, Vaulted Ceiling(s)
Heating Baseboard, Electric, Natural Gas
Cooling None
Flooring Carpet, Hardwood
Fireplaces Number 1
Fireplaces Type Gas, Living Room
Fireplace 1
Window Features Skylight(s)
Appliance Dishwasher, F/S/W/D, Freezer
Laundry In House
Exterior
Exterior Feature Balcony/Patio, Fencing: Partial
Garage Spaces 1.0
Roof Type Wood
Parking Type Attached, Driveway, Garage
Total Parking Spaces 2
Building
Lot Description Private
Building Description Stucco,Wood, Main Level Entry with Upper Level(s)
Faces South
Foundation Poured Concrete
Sewer Sewer Connected
Water Municipal
Structure Type Stucco,Wood
Others
HOA Fee Include Garbage Removal,Insurance,Maintenance Grounds,Sewer,Water
Tax ID 000-907-111
Ownership Freehold/Strata
Pets Description Aquariums, Birds, Caged Mammals, Cats, Dogs
Read Less
Want to know what your home might be worth? Contact us for a FREE valuation!

Our team is ready to help you sell your home for the highest possible price ASAP
Bought with Newport Realty Ltd.






