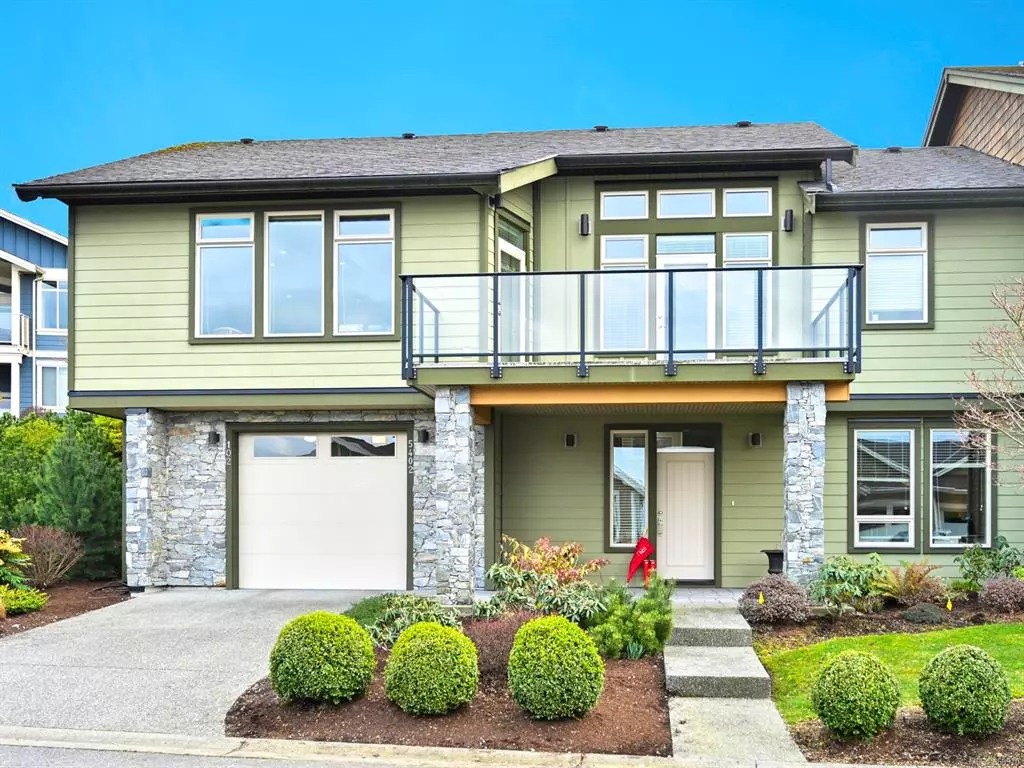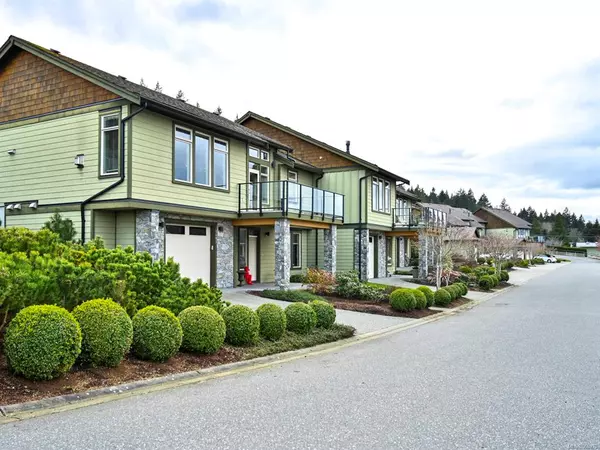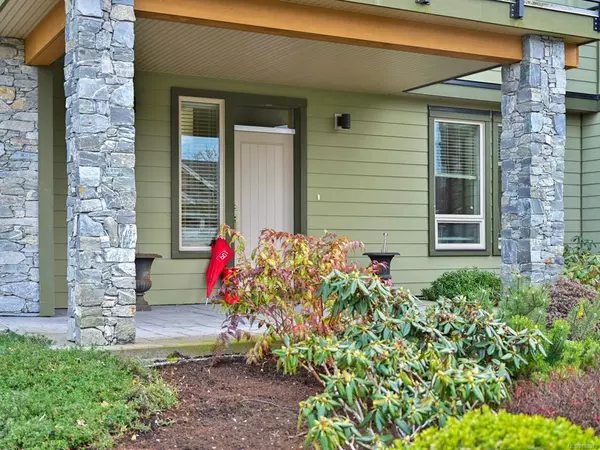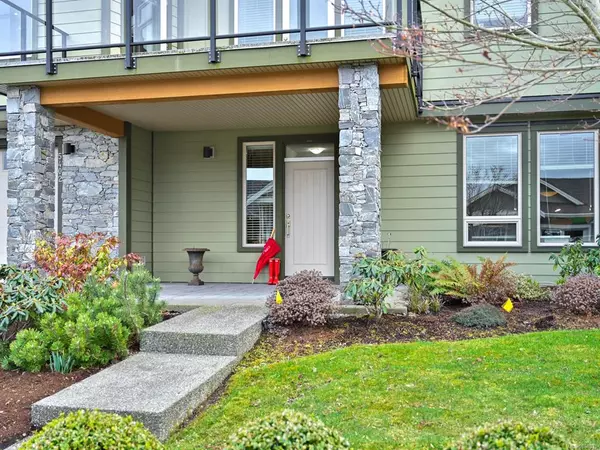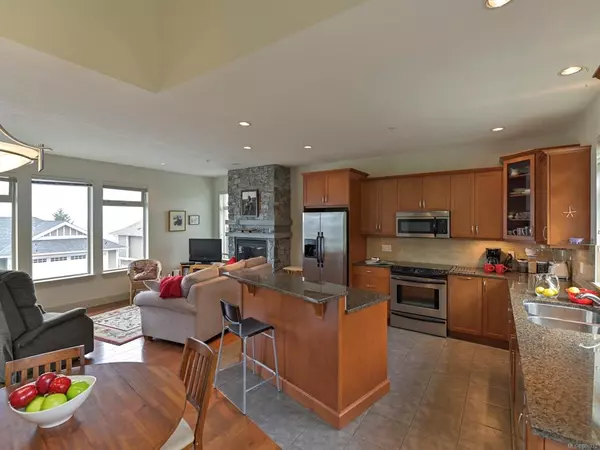$670,000
$589,000
13.8%For more information regarding the value of a property, please contact us for a free consultation.
5402 Jacobs Lane #102 Nanaimo, BC V9T 0B7
2 Beds
3 Baths
1,171 SqFt
Key Details
Sold Price $670,000
Property Type Townhouse
Sub Type Row/Townhouse
Listing Status Sold
Purchase Type For Sale
Square Footage 1,171 sqft
Price per Sqft $572
Subdivision Ocean View Terraces
MLS Listing ID 868970
Sold Date 06/25/21
Style Ground Level Entry With Main Up
Bedrooms 2
HOA Fees $385/mo
Rental Info Some Rentals
Year Built 2009
Annual Tax Amount $3,997
Tax Year 2020
Property Description
Executive Ocean and Coastal Mtn view townhome in North Nanaimo. Enjoy from the comfort of your living room, master bedroom or while sitting on your front deck. Southern exposure light fills the large, well appointed kitchen that includes plenty of granite counter space and a large central island with eating bar. The kitchen opens up to the living room which boasts a gas fireplace set in accenting floor to ceiling stonework. French doors off the dining area open onto a southern facing patio surrounded by beautiful landscaping. The generous master suite has a 5 pc ensuite and walk in closet. This main level is completed with a 2nd bedroom and full bathroom. On the entry level of this home you will find a large rec room that would be great for a home office or exercise area. Easy access to a 20ft wide storage/utility room. Finishing off this entry level is a 3 pc bathroom, laundry and direct access to the garage. High efficiency gas furnace and hot water on demand.
Location
State BC
County Nanaimo, City Of
Area Na North Nanaimo
Zoning R6
Direction North
Rooms
Basement Finished, Full, Walk-Out Access
Main Level Bedrooms 2
Kitchen 1
Interior
Interior Features Cathedral Entry, Dining/Living Combo, Eating Area, French Doors, Storage
Heating Forced Air, Natural Gas
Cooling None
Flooring Carpet, Hardwood, Tile
Fireplaces Number 1
Fireplaces Type Gas
Equipment Central Vacuum
Fireplace 1
Window Features Insulated Windows,Vinyl Frames
Appliance F/S/W/D
Laundry In House
Exterior
Exterior Feature Balcony, Balcony/Patio
Garage Spaces 1.0
Utilities Available Natural Gas To Lot
View Y/N 1
View Mountain(s), Ocean
Roof Type Asphalt Shingle
Handicap Access Primary Bedroom on Main
Total Parking Spaces 2
Building
Lot Description Landscaped, Southern Exposure
Building Description Cement Fibre,Frame Wood,Insulation All,Insulation: Ceiling,Insulation: Walls, Ground Level Entry With Main Up
Faces North
Story 2
Foundation Poured Concrete, Slab
Sewer Sewer Connected
Water Municipal
Architectural Style Contemporary
Structure Type Cement Fibre,Frame Wood,Insulation All,Insulation: Ceiling,Insulation: Walls
Others
HOA Fee Include Garbage Removal
Tax ID 028-212-479
Ownership Freehold/Strata
Acceptable Financing Must Be Paid Off
Listing Terms Must Be Paid Off
Pets Description Aquariums, Birds, Caged Mammals, Cats, Dogs, Number Limit
Read Less
Want to know what your home might be worth? Contact us for a FREE valuation!

Our team is ready to help you sell your home for the highest possible price ASAP
Bought with Royal LePage Nanaimo Realty (NanIsHwyN)


