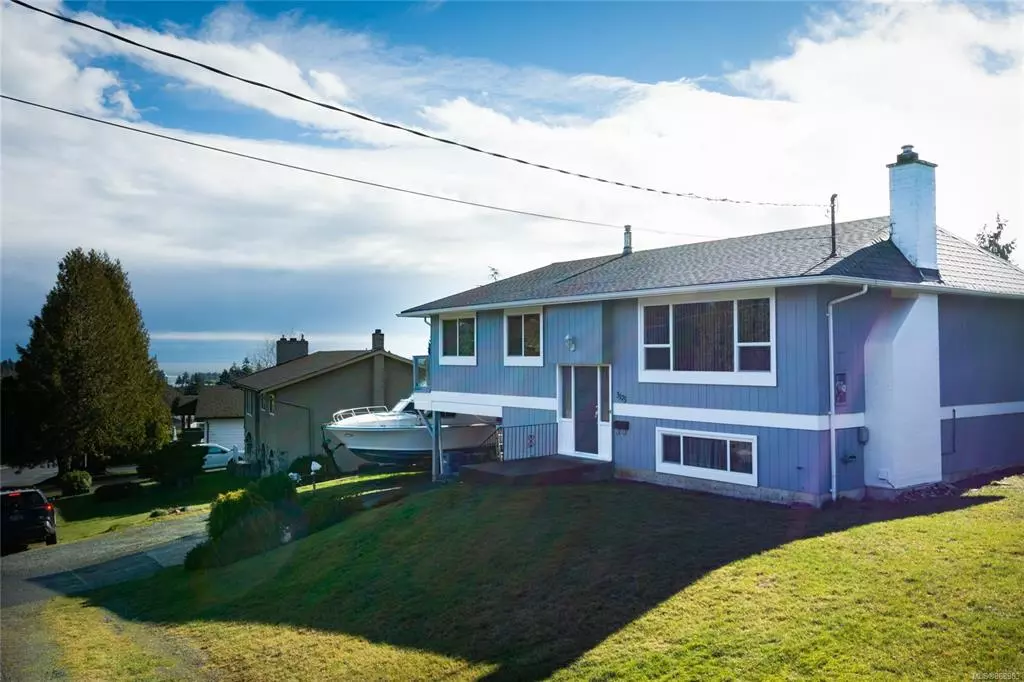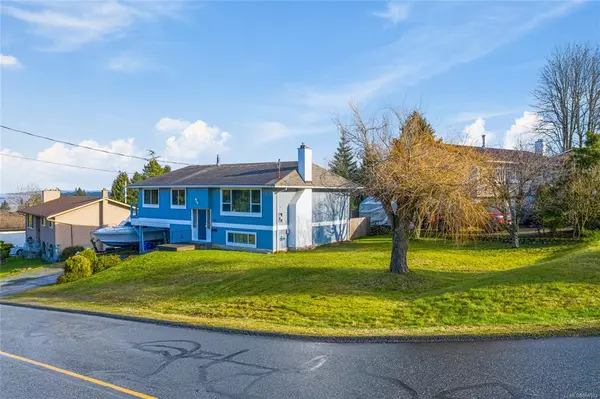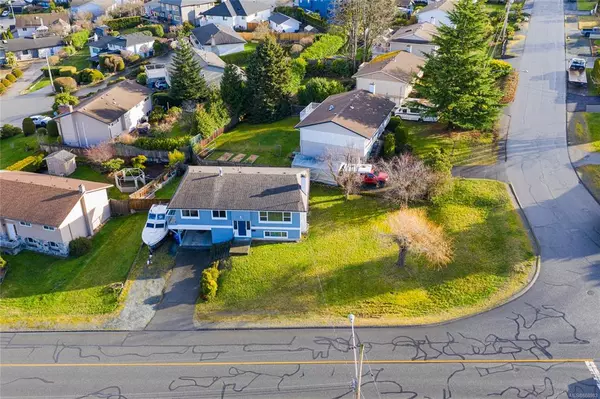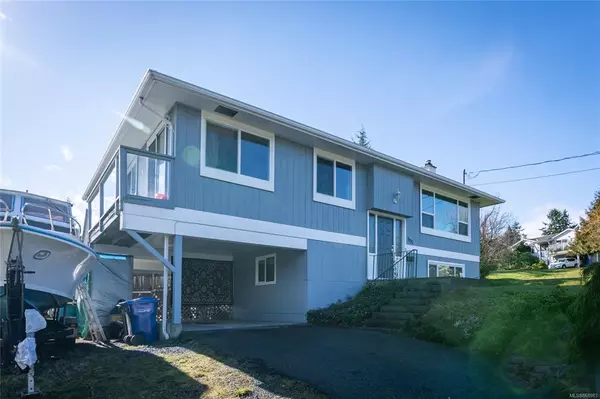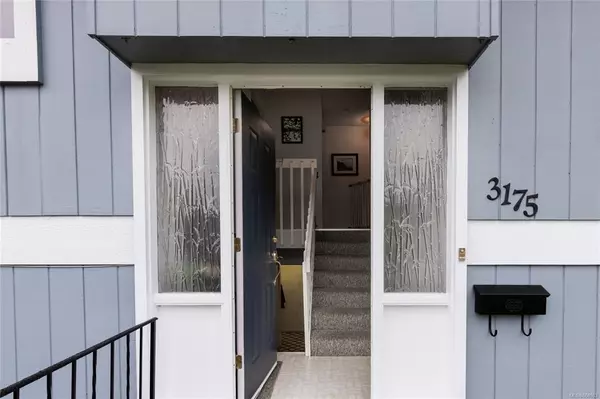$629,900
$629,900
For more information regarding the value of a property, please contact us for a free consultation.
3175 Bay St Nanaimo, BC V9T 3C7
3 Beds
2 Baths
1,999 SqFt
Key Details
Sold Price $629,900
Property Type Single Family Home
Sub Type Single Family Detached
Listing Status Sold
Purchase Type For Sale
Square Footage 1,999 sqft
Price per Sqft $315
MLS Listing ID 868983
Sold Date 05/31/21
Style Split Entry
Bedrooms 3
Rental Info Unrestricted
Year Built 1973
Annual Tax Amount $3,292
Tax Year 2020
Lot Size 7,840 Sqft
Acres 0.18
Property Description
Classic & Fantastic Departure Bay home with great bones ready for your ideas! This home is situated on a 0.18 acre corner lot with ocean & mountain views! Situated at the top of Bay Street, near elementary and high schools, and moments away from Country Club Shopping Centre or Departure Bay beach! There is a large yard plus plenty of room for RV parking, an addition or carriage home! Plenty of major upgrades have been conducted by the current owners including a Newer Roof, Windows, Gas Furnace, Hot water tank, Laminate flooring, and the home has been well maintained! The main floor layout upstairs features a comfortable and bright Living Room complete with gas fireplace and large picture window. The dining room and kitchen overlook a deck with Ocean and mountain views. The home is clean and move-in ready, but could be something truly spectacular with a little vision. Book your showing today, discover the value offered in this classic home! Measurements by iguide, verify if important.
Location
State BC
County Nanaimo, City Of
Area Na Departure Bay
Zoning R1
Direction North
Rooms
Basement Finished, Full
Main Level Bedrooms 3
Kitchen 1
Interior
Heating Forced Air, Natural Gas
Cooling None
Flooring Carpet, Laminate, Linoleum, Mixed
Fireplaces Number 2
Fireplaces Type Gas, Wood Burning
Fireplace 1
Window Features Insulated Windows
Appliance F/S/W/D
Laundry In House
Exterior
Exterior Feature Balcony/Deck, Fencing: Partial
Carport Spaces 1
Utilities Available Natural Gas To Lot
View Y/N 1
View Mountain(s), Ocean
Roof Type Asphalt Shingle
Total Parking Spaces 2
Building
Lot Description Central Location, Corner, Near Golf Course, Rectangular Lot, Shopping Nearby, Southern Exposure
Building Description Insulation: Ceiling,Insulation: Walls,Wood, Split Entry
Faces North
Foundation Slab
Sewer Sewer Connected
Water Municipal
Architectural Style West Coast
Structure Type Insulation: Ceiling,Insulation: Walls,Wood
Others
Tax ID 002-710-188
Ownership Freehold
Acceptable Financing Must Be Paid Off
Listing Terms Must Be Paid Off
Pets Description Aquariums, Birds, Caged Mammals, Cats, Dogs, Yes
Read Less
Want to know what your home might be worth? Contact us for a FREE valuation!

Our team is ready to help you sell your home for the highest possible price ASAP
Bought with RE/MAX of Nanaimo


