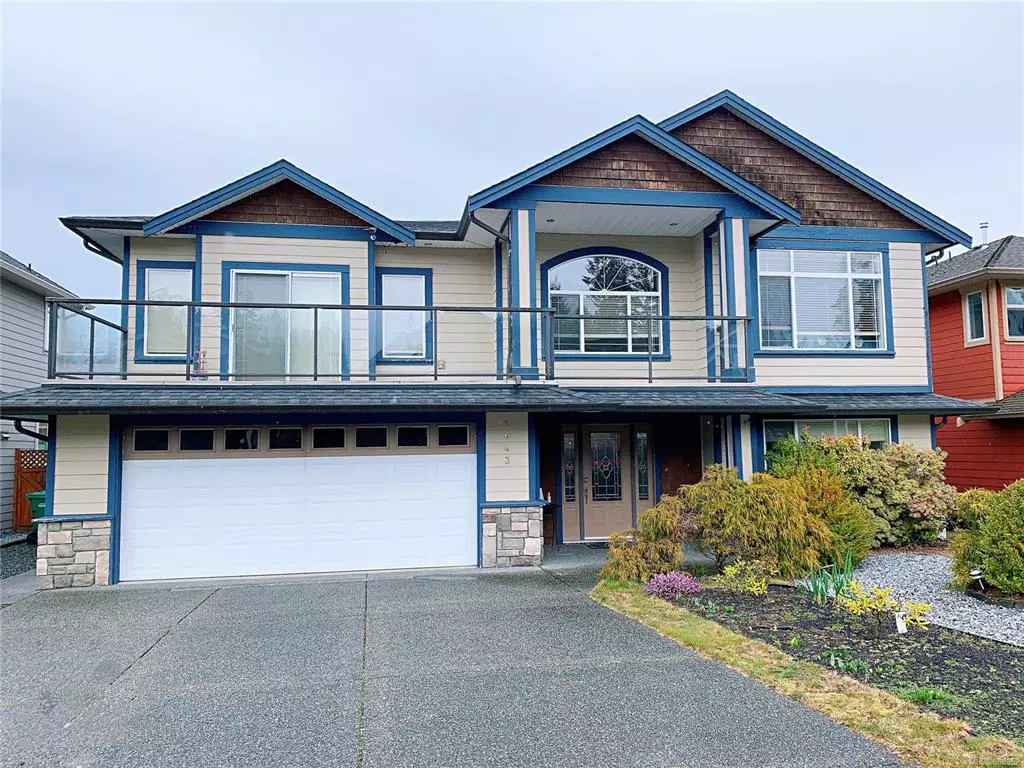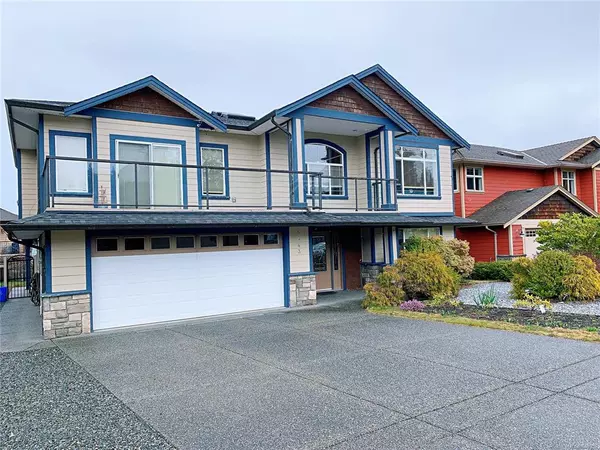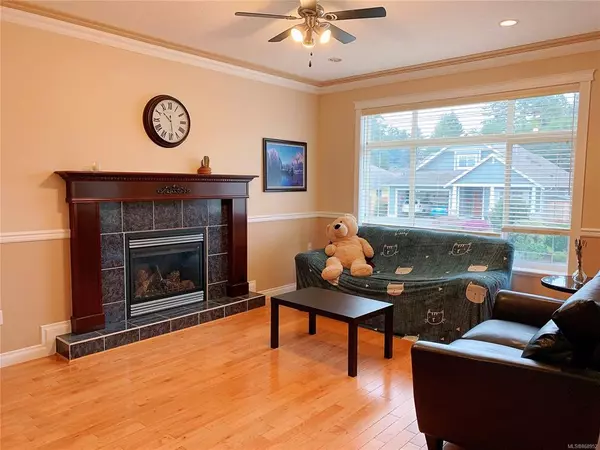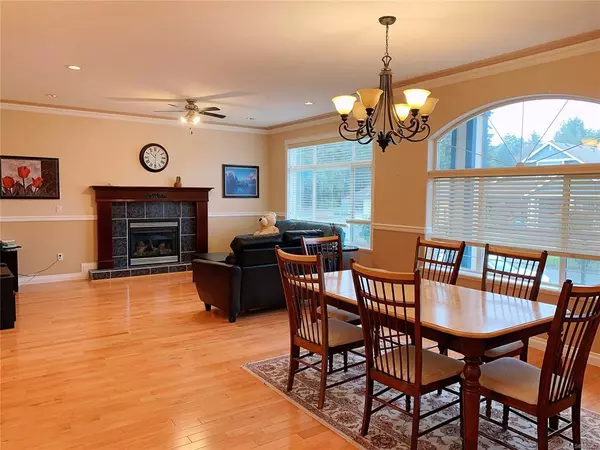$955,800
$955,800
For more information regarding the value of a property, please contact us for a free consultation.
6643 Kestrel Cres Nanaimo, BC V9V 1V9
5 Beds
4 Baths
3,384 SqFt
Key Details
Sold Price $955,800
Property Type Single Family Home
Sub Type Single Family Detached
Listing Status Sold
Purchase Type For Sale
Square Footage 3,384 sqft
Price per Sqft $282
MLS Listing ID 868952
Sold Date 05/25/21
Style Ground Level Entry With Main Up
Bedrooms 5
Rental Info Unrestricted
Year Built 2007
Annual Tax Amount $5,989
Tax Year 2020
Lot Size 6,534 Sqft
Acres 0.15
Property Description
This executive style home is situated in an upscale and quiet neighbourhood in North Nanaimo. Front door opens into a gracious foyer with attractive tiled flooring & large staircase. There are 5 bedrooms, 4 bathrooms with 1 bedroom legal suite. Upstairs has high ceilings, large windows, hardwood flooring & oversized rooms & lots of crown molding. The kitchen has designer hardwood cabinetry & island with breakfast bar, gas stove & stainless appliances. 3 bedrooms on main floor. The master bedroom includes a 4 pc ensuite with a large walk-in closet. Steam shower on main floor bathroom. 4 skylights bring natual light. Downstairs it also has a large media room with wet bar. 1 bedroom and 4pc bathroom are also for the main house. With separate entrance, 1 bedroom legal suite has tenant who pays $950 each month with 1/3 utilities. Back yard is flat and fenced with privacy. Walking distance to beach and shopping centres. Nice school catchment. Measurement is approximate, verify if important.
Location
State BC
County Nanaimo, City Of
Area Na North Nanaimo
Zoning R1
Direction South
Rooms
Basement Finished, Full
Main Level Bedrooms 2
Kitchen 2
Interior
Heating Baseboard, Forced Air
Cooling None
Fireplaces Number 1
Fireplaces Type Gas
Fireplace 1
Laundry In House
Exterior
Exterior Feature Fenced, Fencing: Full, Garden, Low Maintenance Yard
Garage Spaces 2.0
View Y/N 1
View Mountain(s), Ocean
Roof Type Fibreglass Shingle
Total Parking Spaces 6
Building
Lot Description Central Location, Easy Access, Level, Quiet Area, Shopping Nearby, Sidewalk, Southern Exposure
Building Description Frame Wood,Insulation All,Insulation: Ceiling,Insulation: Walls,Vinyl Siding, Ground Level Entry With Main Up
Faces South
Foundation Poured Concrete, Slab
Sewer Sewer Available, Sewer Connected, Sewer To Lot
Water Municipal
Additional Building Exists
Structure Type Frame Wood,Insulation All,Insulation: Ceiling,Insulation: Walls,Vinyl Siding
Others
Tax ID 025-866-885
Ownership Freehold
Pets Description Aquariums, Birds, Caged Mammals, Cats, Dogs, Yes
Read Less
Want to know what your home might be worth? Contact us for a FREE valuation!

Our team is ready to help you sell your home for the highest possible price ASAP
Bought with Royal LePage Nanaimo Realty (NanIsHwyN)






