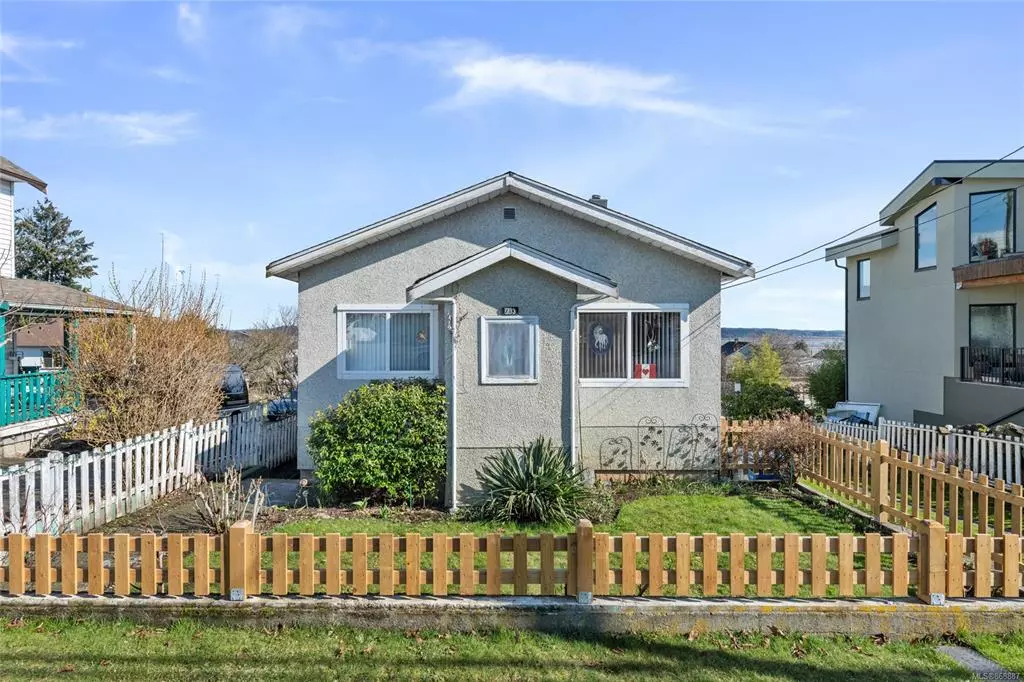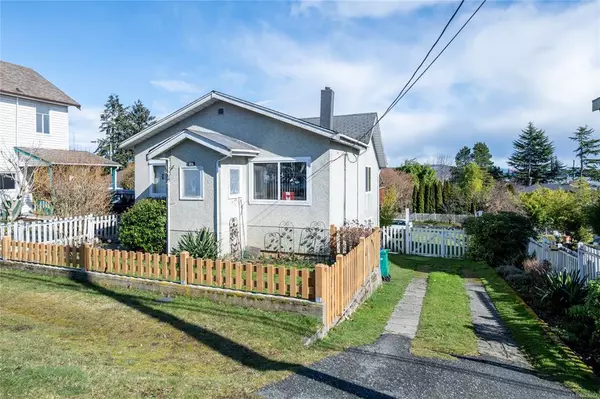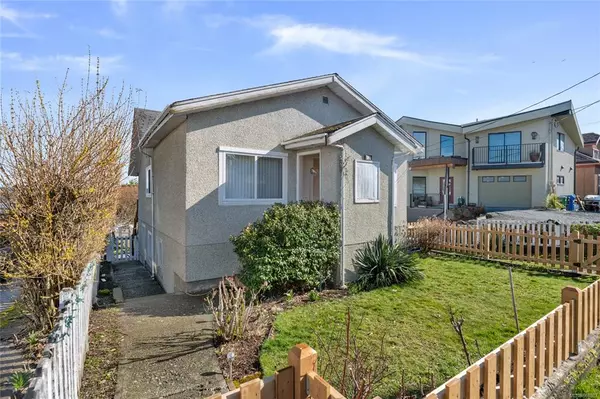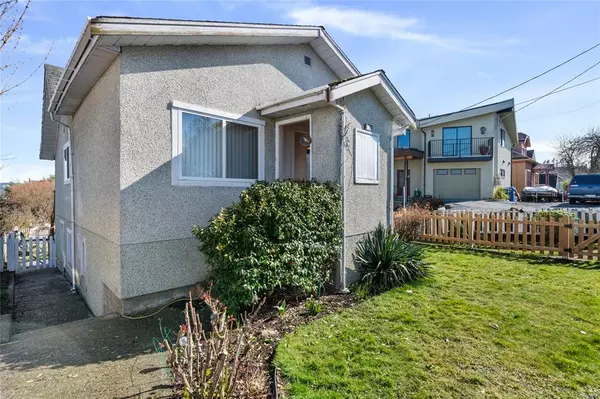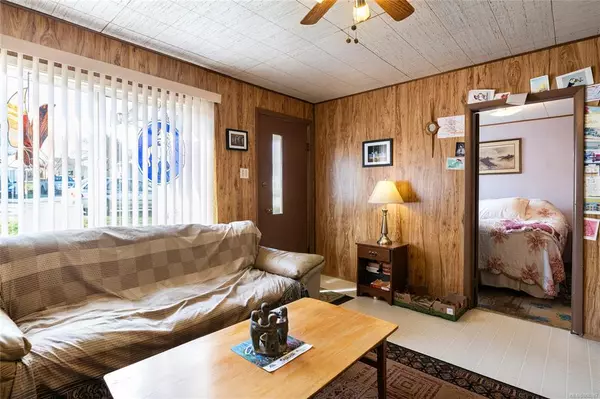$449,900
$449,900
For more information regarding the value of a property, please contact us for a free consultation.
713 Haliburton St Nanaimo, BC V94 4W8
4 Beds
1 Bath
1,394 SqFt
Key Details
Sold Price $449,900
Property Type Single Family Home
Sub Type Single Family Detached
Listing Status Sold
Purchase Type For Sale
Square Footage 1,394 sqft
Price per Sqft $322
MLS Listing ID 868887
Sold Date 06/11/21
Style Main Level Entry with Lower Level(s)
Bedrooms 4
Rental Info Unrestricted
Year Built 1910
Annual Tax Amount $2,439
Tax Year 2020
Lot Size 8,712 Sqft
Acres 0.2
Lot Dimensions 50 x 173
Property Description
Where can you find a 4 bedroom, 1 bathroom, 1394sqft Oceanview home in the heart of the city?? Right here!! This wonderful gem has vinyl windows, a natural gas forced air heating system and is awaiting your upgrade ideas. Off the back of the home is a spacious sundeck to enjoy the ocean views and morning coffee. This home is just a short distance from the Harbourfront walkway, shopping and some of the finest dining in the city. This could be the perfect starter home and an excellent price to get into the world of home ownership. Book your showing today! All measurements are approx; verify if important. SOLD SOLID
Location
State BC
County Nanaimo, City Of
Area Na South Nanaimo
Zoning RS-1
Direction West
Rooms
Basement Full, Partially Finished, Walk-Out Access, With Windows
Main Level Bedrooms 2
Kitchen 1
Interior
Heating Forced Air, Natural Gas
Cooling None
Flooring Hardwood, Mixed
Window Features Insulated Windows,Vinyl Frames,Window Coverings
Appliance Built-in Range, Dishwasher, F/S/W/D
Laundry In House
Exterior
Exterior Feature Balcony/Deck
Utilities Available Cable Available, Cable To Lot, Compost, Electricity Available, Electricity To Lot, Garbage, Natural Gas Available, Natural Gas To Lot, Phone Available, Phone To Lot, Recycling
View Y/N 1
View Ocean
Roof Type Asphalt Shingle
Total Parking Spaces 4
Building
Lot Description Central Location, Easy Access, Family-Oriented Neighbourhood, Quiet Area, Rectangular Lot, Shopping Nearby
Building Description Frame Wood,Insulation All,Stucco & Siding, Main Level Entry with Lower Level(s)
Faces West
Foundation Poured Concrete
Sewer Sewer Available, Sewer Connected
Water Municipal
Additional Building None
Structure Type Frame Wood,Insulation All,Stucco & Siding
Others
Tax ID 009-329-111
Ownership Freehold
Pets Description Aquariums, Birds, Caged Mammals, Cats, Dogs, Yes
Read Less
Want to know what your home might be worth? Contact us for a FREE valuation!

Our team is ready to help you sell your home for the highest possible price ASAP
Bought with Regent Park Realty Inc.


