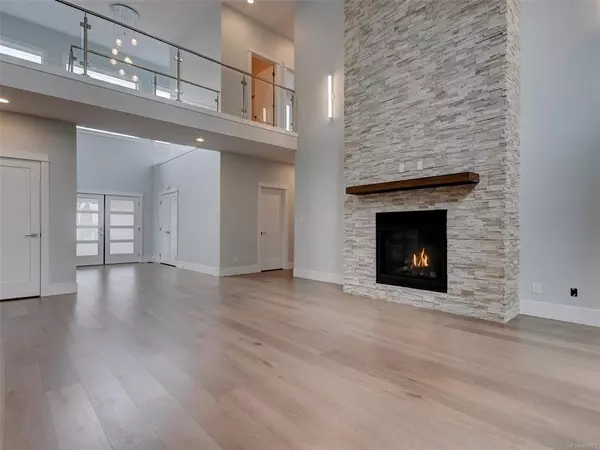$1,675,000
$1,595,000
5.0%For more information regarding the value of a property, please contact us for a free consultation.
871 Hayden Pl Mill Bay, BC V0R 2P1
5 Beds
4 Baths
3,552 SqFt
Key Details
Sold Price $1,675,000
Property Type Single Family Home
Sub Type Single Family Detached
Listing Status Sold
Purchase Type For Sale
Square Footage 3,552 sqft
Price per Sqft $471
MLS Listing ID 868767
Sold Date 03/18/21
Style Main Level Entry with Lower/Upper Lvl(s)
Bedrooms 5
Rental Info Unrestricted
Year Built 2017
Annual Tax Amount $7,535
Tax Year 2020
Lot Size 0.500 Acres
Acres 0.5
Property Description
NOW SOLD AWAITING DEPOSIT Love living in this beautiful luxurious 2017 built home with ocean views! Huge windows throughout maximize light and nature. One half Acre surrounds this amazing, modern design, one of a kind, with soaring ceilings and bright open floor plan. Fabulous open concept kitchen and dining room that flows seamlessly into a breathtaking great room with gas FP. Triple garage, over- height for your recreation vehicle, attached to the main house for easy access. Granite counter tops, hardwood flooring and heated tiles in the huge Master bedroom, sumptuous ensuite with VIEWS from the Soaker Tub! Huge Walk-in Closet. Master on main makes for easy one level living, laundry on the main plus a huge undeveloped space downstairs for further development, dedicated wine room and 4 piece Bathroom. This is your chance to own a fabulous home in Mill Bay's newest executive neighborhood. Ideally situated close to the ocean and shopping and Nanaimo's airport.
Location
State BC
County Cowichan Valley Regional District
Area Ml Mill Bay
Direction North
Rooms
Basement Partially Finished, Walk-Out Access
Main Level Bedrooms 2
Kitchen 1
Interior
Heating Heat Pump, Natural Gas
Cooling Air Conditioning
Fireplaces Number 1
Fireplaces Type Gas, Living Room
Fireplace 1
Laundry In House
Exterior
Garage Spaces 3.0
Utilities Available Cable To Lot, Electricity To Lot, Natural Gas To Lot, Phone To Lot, Underground Utilities
View Y/N 1
View Mountain(s), Ocean
Roof Type Asphalt Torch On
Parking Type Garage Triple, RV Access/Parking
Total Parking Spaces 5
Building
Building Description Cement Fibre,Frame Wood,Insulation All, Main Level Entry with Lower/Upper Lvl(s)
Faces North
Story 3
Foundation Poured Concrete
Sewer Septic System: Common
Water Municipal
Architectural Style West Coast
Structure Type Cement Fibre,Frame Wood,Insulation All
Others
HOA Fee Include Septic
Restrictions None
Tax ID 029-890-802
Ownership Freehold/Strata
Pets Description Aquariums, Birds, Caged Mammals, Cats, Dogs
Read Less
Want to know what your home might be worth? Contact us for a FREE valuation!

Our team is ready to help you sell your home for the highest possible price ASAP
Bought with The Agency






