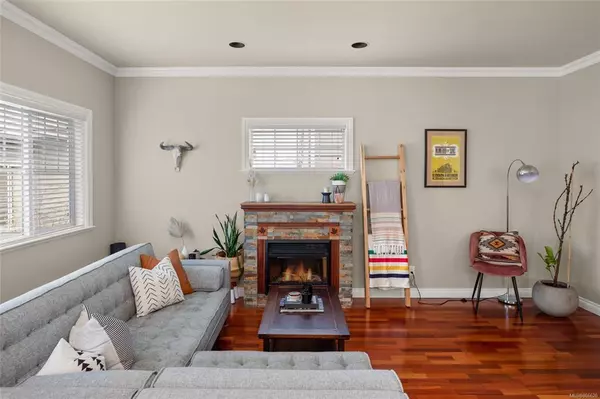$664,000
$649,000
2.3%For more information regarding the value of a property, please contact us for a free consultation.
1182 Colville Rd #4 Esquimalt, BC V9A 4P7
3 Beds
3 Baths
1,539 SqFt
Key Details
Sold Price $664,000
Property Type Townhouse
Sub Type Row/Townhouse
Listing Status Sold
Purchase Type For Sale
Square Footage 1,539 sqft
Price per Sqft $431
MLS Listing ID 866620
Sold Date 06/03/21
Style Main Level Entry with Upper Level(s)
Bedrooms 3
HOA Fees $300/mo
Rental Info Unrestricted
Year Built 2007
Annual Tax Amount $3,367
Tax Year 2020
Lot Size 1,742 Sqft
Acres 0.04
Property Description
Unique detached 3 bedroom, 2.5 bath townhome! Built in 2007 with premier finishings throughout and a modern, two-level floor plan of over 1500 sq ft (strata plan). Boasting a sunny outlook, gourmet kitchen w/loads of counter space, breakfast bar, stainless appliances, electric fireplace in the living room, gleaming wood floors, plus an eating area that leads out to your patio & yard that's perfect for BBQs. The 3 bedrooms are all set on the upper level along w/a separate full bathroom, walk-in closet & private ensuite bath for the primary bedroom, plus the convenience of a laundry room with washer/dryer. Add in a single garage for parking/storage and you have a wonderful home that fits all your needs. Ideally located mere steps from the Gorge Vale Golf Course; near schools, parks, amenities, with easy transit access and only minutes into Downtown Victoria.
Location
State BC
County Capital Regional District
Area Es Gorge Vale
Direction South
Rooms
Basement None
Kitchen 1
Interior
Heating Baseboard, Electric
Cooling None
Fireplaces Number 1
Fireplaces Type Electric, Living Room
Fireplace 1
Appliance Dishwasher, F/S/W/D, Microwave
Laundry In House
Exterior
Garage Spaces 1.0
Roof Type Fibreglass Shingle
Parking Type Garage
Total Parking Spaces 1
Building
Building Description Cement Fibre, Main Level Entry with Upper Level(s)
Faces South
Story 2
Foundation Poured Concrete
Sewer Sewer Connected
Water Municipal
Structure Type Cement Fibre
Others
Tax ID 026-875-578
Ownership Freehold/Strata
Acceptable Financing Purchaser To Finance
Listing Terms Purchaser To Finance
Pets Description Aquariums, Birds, Caged Mammals, Cats, Dogs
Read Less
Want to know what your home might be worth? Contact us for a FREE valuation!

Our team is ready to help you sell your home for the highest possible price ASAP
Bought with Coldwell Banker Oceanside Real Estate






