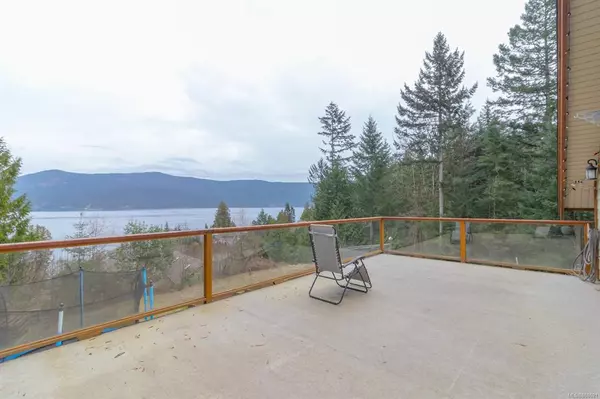$1,025,000
$899,900
13.9%For more information regarding the value of a property, please contact us for a free consultation.
4362 Brentview Dr Cowichan Bay, BC V0R 1N2
3 Beds
2 Baths
1,590 SqFt
Key Details
Sold Price $1,025,000
Property Type Single Family Home
Sub Type Single Family Detached
Listing Status Sold
Purchase Type For Sale
Square Footage 1,590 sqft
Price per Sqft $644
MLS Listing ID 868691
Sold Date 06/15/21
Style Ground Level Entry With Main Up
Bedrooms 3
Rental Info Unrestricted
Year Built 2005
Annual Tax Amount $4,270
Tax Year 2020
Lot Size 3.340 Acres
Acres 3.34
Property Description
Perched on top of a private sunny acreage sits this lovely home with stunning ocean views of Satellite Channel and Saltspring Island. Constructed in 2005, this home was placed with a premium ocean view, alongside a potential second future building site. Built to a very high standard, features include vaulted ceilings, large Pella windows, and reclaimed fir and oak floors. Open concept design with spacious living area accessing the large view deck. Lovely master with direct access to cozy garden terrace. Plenty of additional space and potential bedrooms in the fully finished lower level. Large multi-tiered garden with southern exposure, rock walls and mature fruit trees. The largest lot in Cherry Point Estates at 3.34 acres. Waterfront access via Hof Memorial Park across the road, and the quaint community of Cowichan Bay is minutes away. The lot is serviced by CVRD water. Hydro and septic both designed with additional residence in mind. Enjoy the simple life or build your dream home!
Location
State BC
County Cowichan Valley Regional District
Area Du Cowichan Bay
Zoning RR2
Direction East
Rooms
Basement Finished
Main Level Bedrooms 1
Kitchen 1
Interior
Interior Features Vaulted Ceiling(s)
Heating Baseboard, Electric
Cooling None
Flooring Wood
Fireplaces Number 1
Fireplaces Type Living Room, Wood Stove
Fireplace 1
Laundry In House
Exterior
Carport Spaces 1
Roof Type Fibreglass Shingle
Parking Type Carport
Total Parking Spaces 2
Building
Building Description Frame Wood, Ground Level Entry With Main Up
Faces East
Foundation Poured Concrete
Sewer Septic System
Water Municipal
Structure Type Frame Wood
Others
Tax ID 023-213-019
Ownership Freehold
Pets Description Aquariums, Birds, Caged Mammals, Cats, Dogs, Yes
Read Less
Want to know what your home might be worth? Contact us for a FREE valuation!

Our team is ready to help you sell your home for the highest possible price ASAP
Bought with Sutton Group-West Coast Realty (Dunc)






