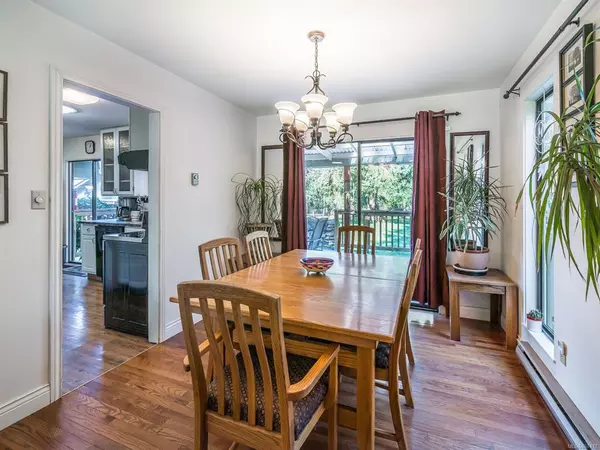$750,500
$698,000
7.5%For more information regarding the value of a property, please contact us for a free consultation.
3469 Harris Cres Whiskey Creek, BC V9K 1W1
5 Beds
3 Baths
2,438 SqFt
Key Details
Sold Price $750,500
Property Type Single Family Home
Sub Type Single Family Detached
Listing Status Sold
Purchase Type For Sale
Square Footage 2,438 sqft
Price per Sqft $307
MLS Listing ID 867417
Sold Date 06/14/21
Style Split Level
Bedrooms 5
Rental Info Unrestricted
Year Built 1977
Annual Tax Amount $2,239
Tax Year 2020
Lot Size 1.210 Acres
Acres 1.21
Property Description
-------AMAZING WHISKEY CREEK ACREAGE-------Room for your family & in-laws, room for a few small animals, & room to grow fresh produce...welcome to your little piece of paradise on Vancouver island! Private 1.21 acres w/3 Bed+Den (or 4th Bed) Split-Level Home, Guest Suite, veggie gardens & fruit trees, & several outbuildings incl detached powered Workshop & chicken/turkey coops. South-facing front patio, open plan Living/Dining Room w/oak floors, sun tunnel, & propane FP, Country Kitchen w/lots of cabinets, sun tunnel, nook, & door to lrg deck looking onto huge park-like yard. Family Room w/woodstove, Office/Den, & huge Laundry Room/Pantry. Upper level has 2 Bedrooms, 4 pc Bath, & Master Suite w/ 3 pc ensuiter. Guest Suite has spacious open plan Living Rm/3 pc Kitchen, Bedroom, 3 pc Bath, & laundry closet. Detached Shop w/10' door & 220 amp. Short drive to Qualicum Beach, great extras. Visit our website for more pics, a floor plan, a VR Tour & more.
Location
State BC
County Nanaimo Regional District
Area Pq Errington/Coombs/Hilliers
Zoning R-2
Direction South
Rooms
Other Rooms Guest Accommodations, Storage Shed, Workshop
Basement Crawl Space
Main Level Bedrooms 2
Kitchen 2
Interior
Interior Features Dining/Living Combo, Workshop
Heating Baseboard, Electric, Propane, Wood
Cooling None
Flooring Mixed, Wood
Fireplaces Number 2
Fireplaces Type Propane, Wood Stove
Fireplace 1
Window Features Aluminum Frames
Laundry In House
Exterior
Exterior Feature Balcony/Deck, Garden
Carport Spaces 1
Utilities Available Cable To Lot, Electricity To Lot, Garbage, Phone To Lot, Recycling
Roof Type Asphalt Shingle
Total Parking Spaces 3
Building
Lot Description Landscaped, Marina Nearby, No Through Road, Park Setting, Private, Quiet Area, Recreation Nearby, Rural Setting
Building Description Frame Wood,Insulation All,Wood, Split Level
Faces South
Foundation Poured Concrete
Sewer Septic System
Water Well: Drilled
Architectural Style West Coast
Additional Building Exists
Structure Type Frame Wood,Insulation All,Wood
Others
Tax ID 002-814-013
Ownership Freehold
Pets Description Aquariums, Birds, Caged Mammals, Cats, Dogs, Yes
Read Less
Want to know what your home might be worth? Contact us for a FREE valuation!

Our team is ready to help you sell your home for the highest possible price ASAP
Bought with Macdonald Realty (Pkvl)






