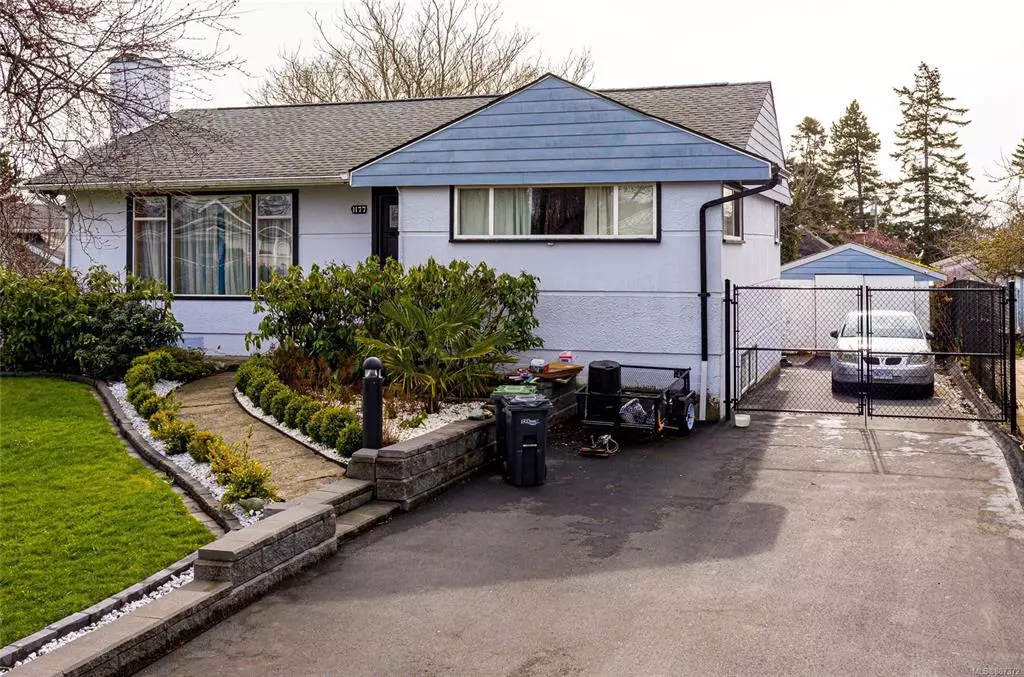$1,099,000
$899,900
22.1%For more information regarding the value of a property, please contact us for a free consultation.
1177 Bewdley Ave Esquimalt, BC V9A 5N2
4 Beds
2 Baths
1,515 SqFt
Key Details
Sold Price $1,099,000
Property Type Single Family Home
Sub Type Single Family Detached
Listing Status Sold
Purchase Type For Sale
Square Footage 1,515 sqft
Price per Sqft $725
MLS Listing ID 867372
Sold Date 05/04/21
Style Main Level Entry with Lower Level(s)
Bedrooms 4
Rental Info Unrestricted
Year Built 1951
Annual Tax Amount $5,146
Tax Year 2020
Lot Size 10,890 Sqft
Acres 0.25
Lot Dimensions 70 ft wide x 155 ft deep
Property Description
Fantastic opportunity to put the final touches on a major upgrade to a beautiful property offing wonderful features. Recent upgrades: Water Main and Internal Plumbing, 200 Amp Electrical Service, Driveway redone, Fencing, the list goes on. The layout is ideal for anyone looking for a family home with space to relax. The house and property offer spacious and comfortable living with a sprawling south facing back yard. This property is large and Zoned for Duplex or subdivision. Saxe Point neighbourhood has lovely parks that are well maintained and almost on your doorstep. Macaulay Point Park and Saxe Point Park offer trials to the ocean front, plenty of picnic benches, public washrooms, and dog friendly areas to enjoy. Esquimalt Rec Center is also a wonderful asset to this neighbourhood, it is great for kids year around, in the summer there is an outdoor water park for hot days. From here you are minutes from downtown, accessible by bike, car or transit, and walking distance to schools.
Location
State BC
County Capital Regional District
Area Es Saxe Point
Zoning RD3
Direction North
Rooms
Other Rooms Storage Shed, Workshop
Basement Full, Partially Finished, Walk-Out Access, With Windows
Main Level Bedrooms 2
Kitchen 1
Interior
Interior Features Dining/Living Combo, Workshop
Heating Baseboard, Electric, Forced Air, Heat Pump, Wood
Cooling Air Conditioning
Flooring Wood
Fireplaces Number 1
Fireplaces Type Living Room
Fireplace 1
Window Features Vinyl Frames
Appliance Dishwasher, Dryer, Oven/Range Electric, Range Hood, Refrigerator, Washer
Laundry In House
Exterior
Exterior Feature Balcony/Patio, Fencing: Full
Garage Spaces 1.0
Roof Type Asphalt Shingle
Handicap Access Primary Bedroom on Main
Parking Type Detached, Driveway, Garage, On Street, RV Access/Parking
Total Parking Spaces 4
Building
Lot Description Central Location, Cleared, Family-Oriented Neighbourhood, Quiet Area, Recreation Nearby, Rectangular Lot
Building Description Insulation: Ceiling,Insulation: Walls,Stucco,Wood, Main Level Entry with Lower Level(s)
Faces North
Foundation Poured Concrete
Sewer Sewer To Lot
Water Municipal
Architectural Style Character
Structure Type Insulation: Ceiling,Insulation: Walls,Stucco,Wood
Others
Restrictions ALR: No
Tax ID 004-038-703
Ownership Freehold
Pets Description Aquariums, Birds, Caged Mammals, Cats, Dogs, Yes
Read Less
Want to know what your home might be worth? Contact us for a FREE valuation!

Our team is ready to help you sell your home for the highest possible price ASAP
Bought with Royal LePage Coast Capital - Chatterton






