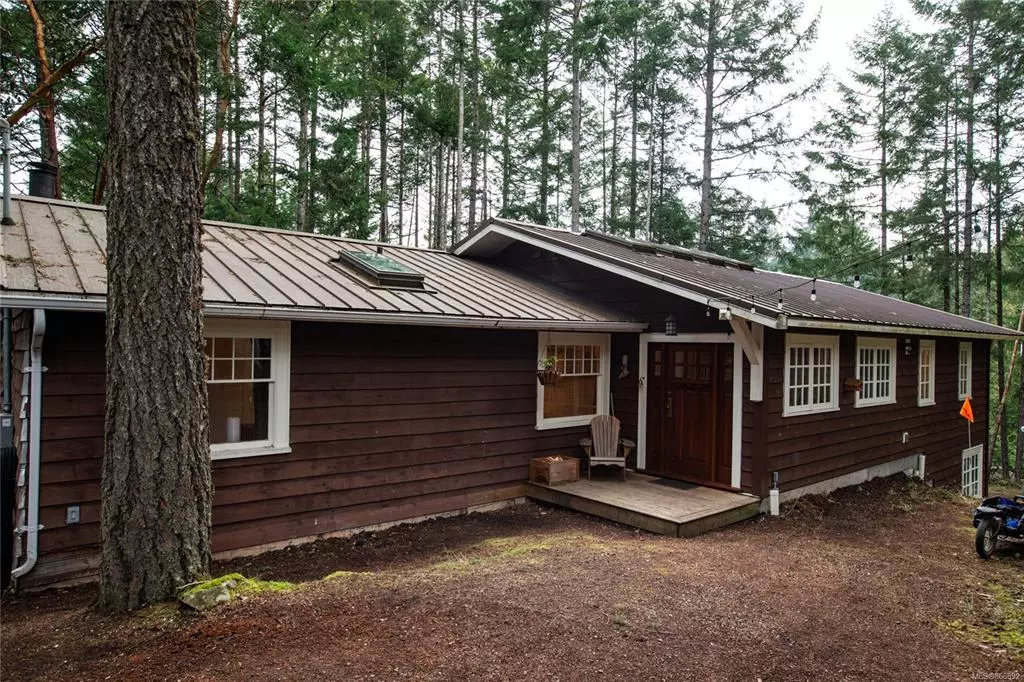$701,000
$620,000
13.1%For more information regarding the value of a property, please contact us for a free consultation.
3702 Keel Cres Pender Island, BC V0N 2M2
2 Beds
2 Baths
1,681 SqFt
Key Details
Sold Price $701,000
Property Type Single Family Home
Sub Type Single Family Detached
Listing Status Sold
Purchase Type For Sale
Square Footage 1,681 sqft
Price per Sqft $417
MLS Listing ID 866892
Sold Date 06/01/21
Style Rancher
Bedrooms 2
Rental Info Unrestricted
Year Built 1974
Annual Tax Amount $3,829
Tax Year 2020
Lot Size 0.420 Acres
Acres 0.42
Property Description
Discover this wonderful surprise Hidden Gem at the end of a cul de sac. Private charming home features 2 bedrooms, den, and family room all on one level. Solid craftsmanship throughout, with thoughtful details at every turn. Massive private deck for easy outdoor living fitted for propane BBQ, with a view through the trees toward Buck Lake. Open Living, Dining, Kitchen areas in a thoughtful floor plan. Cozy airtight wood stove in LR, and a lovely open wood burning fireplace in the family/media room. Attention to every finishing detail, nothing has been overlooked. Cook's kitchen features a large propane range, windows galore to let the sun and sounds of nature in. Built in cabinets/shelving to stay in Family room, 2nd bathroom has in-floor heating! For the handyman; almost 400 square feet of full height workshop, complete with double doors for easy access for your larger projects. Separate woodshed on this lovely .42 acre low maintenance property. Offers presented at 3PM Mon Mar 8 2021
Location
State BC
County Capital Regional District
Area Gi Pender Island
Direction East
Rooms
Other Rooms Storage Shed
Basement Crawl Space, Partial, Partially Finished, Walk-Out Access, With Windows
Main Level Bedrooms 2
Kitchen 1
Interior
Interior Features Storage, Vaulted Ceiling(s), Workshop
Heating Baseboard, Electric, Wood
Cooling None
Flooring Cork, Laminate
Fireplaces Type Family Room, Living Room, Wood Burning, Wood Stove
Equipment Propane Tank
Window Features Skylight(s),Wood Frames
Appliance Dishwasher, F/S/W/D, Freezer, Oven/Range Gas
Laundry In House
Exterior
Exterior Feature Balcony/Deck, Balcony/Patio, Low Maintenance Yard
Utilities Available Cable Available, Compost, Electricity To Lot, Garbage, Phone Available, Recycling
Roof Type Metal
Parking Type Driveway
Total Parking Spaces 2
Building
Lot Description Central Location, Cul-de-sac, Irregular Lot, Park Setting, Private, Quiet Area, Rural Setting, Serviced, Wooded Lot
Building Description Frame Wood,Insulation: Ceiling,Insulation: Walls,Wood, Rancher
Faces East
Foundation Poured Concrete
Sewer Sewer To Lot
Water Municipal
Architectural Style West Coast
Structure Type Frame Wood,Insulation: Ceiling,Insulation: Walls,Wood
Others
Tax ID 000-038-717
Ownership Freehold
Pets Description Aquariums, Birds, Caged Mammals, Cats, Dogs, Yes
Read Less
Want to know what your home might be worth? Contact us for a FREE valuation!

Our team is ready to help you sell your home for the highest possible price ASAP
Bought with Coldwell Banker Oceanside Real Estate






