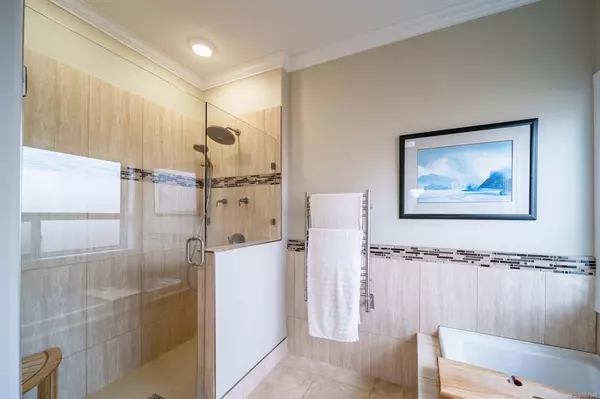$1,099,000
$1,099,000
For more information regarding the value of a property, please contact us for a free consultation.
1158 Roberton Blvd Parksville, BC V9P 2R6
4 Beds
3 Baths
3,409 SqFt
Key Details
Sold Price $1,099,000
Property Type Single Family Home
Sub Type Single Family Detached
Listing Status Sold
Purchase Type For Sale
Square Footage 3,409 sqft
Price per Sqft $322
MLS Listing ID 867349
Sold Date 05/26/21
Style Main Level Entry with Lower Level(s)
Bedrooms 4
Rental Info Unrestricted
Year Built 1998
Annual Tax Amount $3,806
Tax Year 2020
Lot Size 8,276 Sqft
Acres 0.19
Property Description
This stunning home is situated on the 10th fairway of Morningstar Golf Course & boasts unobstructed views of Mt Arrowsmith. Walking in, the main level is open w/ high ceilings, 5 skylights & leading all the way out to a deck to take in the views. The main level has a large chef’s kitchen w/ granite counter tops, subway tile back splash, s/s appliances & oversized island. The Butler’s Pantry is a dream w/ built-in stand-up freezer & 2nd fridge & extra-long counter space. The primary bedroom has tons of space & custom ensuite featuring travertine tile in floor heating & heated towel rack. Downstairs you have a rec room, 3 beds, a full bath & an oversized office w/ access outside. The garage is one for the car enthusiast. New features include heat pump, roof, sprinkler system, surround system, eco-friendly yard, built-in vacuum & security system. Located in French Creek this home is close to schools, the marina, shopping & nature/walking trails. Mmts are approx, pls verify if important.
Location
State BC
County Nanaimo Regional District
Area Pq French Creek
Direction Northeast
Rooms
Basement Finished, Full, Walk-Out Access, With Windows
Main Level Bedrooms 1
Kitchen 1
Interior
Interior Features Closet Organizer, Dining/Living Combo, French Doors, Soaker Tub, Vaulted Ceiling(s)
Heating Heat Pump, Natural Gas
Cooling Air Conditioning
Flooring Carpet, Tile
Fireplaces Number 1
Fireplaces Type Gas
Equipment Central Vacuum, Electric Garage Door Opener, Security System
Fireplace 1
Window Features Blinds,Insulated Windows,Screens,Skylight(s)
Appliance Dishwasher, Dryer, Freezer, Microwave, Oven/Range Gas, Range Hood, Refrigerator, Washer
Laundry In House
Exterior
Exterior Feature Awning(s), Balcony/Deck, Fenced, Garden, Lighting, Low Maintenance Yard, Security System, Sprinkler System
Garage Spaces 2.0
Utilities Available Cable To Lot, Electricity To Lot, Garbage, Natural Gas To Lot, Phone To Lot, Recycling
View Y/N 1
View Mountain(s)
Roof Type Asphalt Shingle
Handicap Access Primary Bedroom on Main
Total Parking Spaces 2
Building
Lot Description Central Location, Curb & Gutter, Easy Access, Family-Oriented Neighbourhood, Irrigation Sprinkler(s), Landscaped, On Golf Course, Quiet Area, Southern Exposure
Building Description Concrete,Stone,Stucco, Main Level Entry with Lower Level(s)
Faces Northeast
Foundation Slab
Sewer Sewer Connected
Water Other
Architectural Style California
Additional Building None
Structure Type Concrete,Stone,Stucco
Others
Tax ID 018-050-310
Ownership Freehold
Pets Description Aquariums, Birds, Caged Mammals, Cats, Dogs, Yes
Read Less
Want to know what your home might be worth? Contact us for a FREE valuation!

Our team is ready to help you sell your home for the highest possible price ASAP
Bought with eXp Realty






