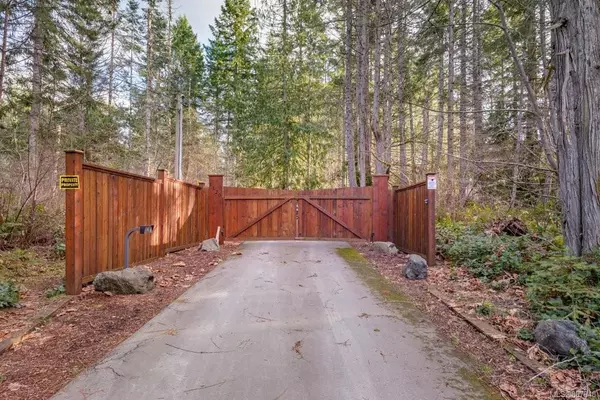$1,556,000
$1,399,999
11.1%For more information regarding the value of a property, please contact us for a free consultation.
1120 Matterson Rd Errington, BC V0R 1V0
3 Beds
3 Baths
3,875 SqFt
Key Details
Sold Price $1,556,000
Property Type Single Family Home
Sub Type Single Family Detached
Listing Status Sold
Purchase Type For Sale
Square Footage 3,875 sqft
Price per Sqft $401
MLS Listing ID 867348
Sold Date 07/15/21
Style Rancher
Bedrooms 3
Rental Info Unrestricted
Year Built 2007
Annual Tax Amount $5,359
Tax Year 2020
Lot Size 21.910 Acres
Acres 21.91
Property Description
*****Sold subject to probate *****Gated and secluded executive estate on 22 Acres. 3 bed plus 3 bath, 3875 sq ft rancher with double car garage, 500 sq ft detached shop, 625 sq ft Quonset hut with loft, pumphouse, storage and garden shed is the rural package you have been waiting for! Great room concept living room with floor to ceiling windows and vaulted ceilings overlooking koi pond and gazebo with outdoor fireplace to enjoy island nights. Chefs gourmet kitchen with butlers walk through pantry, stainless steel appliances, quartz counters, maple cabinetry and adjacent dining area with propane fireplace. Master suite has huge walk-in closet and 4 pc ensuite with tile shower. This home even has a sound room/rec room that could be converted to an in-law suite. 12 zone sprinkler system, 7 khw back-up generator, 1700 gallon cistern water purification and backup well pump. wheelchair accessable. This property is gated and backs onto Grafton Road.
Location
State BC
County Alberni-clayoquot Regional District
Area Pq Errington/Coombs/Hilliers
Zoning FR-1
Direction East
Rooms
Other Rooms Gazebo, Storage Shed, Workshop
Basement Crawl Space
Main Level Bedrooms 3
Kitchen 1
Interior
Interior Features Dining/Living Combo, Kitchen Roughed-In, Storage, Vaulted Ceiling(s)
Heating Forced Air, Heat Pump
Cooling Air Conditioning
Flooring Hardwood, Tile
Fireplaces Number 1
Fireplaces Type Living Room, Propane, Wood Burning, Wood Stove
Equipment Central Vacuum Roughed-In, Propane Tank
Fireplace 1
Window Features Insulated Windows
Appliance Dishwasher, F/S/W/D, Oven Built-In
Laundry In House
Exterior
Exterior Feature Balcony/Patio, Fenced
Garage Spaces 2.0
Carport Spaces 2
Utilities Available Cable Available, Electricity To Lot
Roof Type Asphalt Shingle
Handicap Access Accessible Entrance, No Step Entrance, Primary Bedroom on Main, Wheelchair Friendly
Parking Type Detached, Driveway, Carport Double, Garage Double, RV Access/Parking
Total Parking Spaces 8
Building
Lot Description Acreage, Easy Access, Irrigation Sprinkler(s), Level, Private, Quiet Area, Rural Setting
Building Description Cement Fibre, Rancher
Faces East
Foundation Poured Concrete
Sewer Septic System
Water Cistern, Well: Drilled
Additional Building Potential
Structure Type Cement Fibre
Others
Restrictions ALR: No,None
Tax ID 006-772-609
Ownership Freehold
Pets Description Aquariums, Birds, Caged Mammals, Cats, Dogs, Yes
Read Less
Want to know what your home might be worth? Contact us for a FREE valuation!

Our team is ready to help you sell your home for the highest possible price ASAP
Bought with Pemberton Holmes Ltd. (Pkvl)






