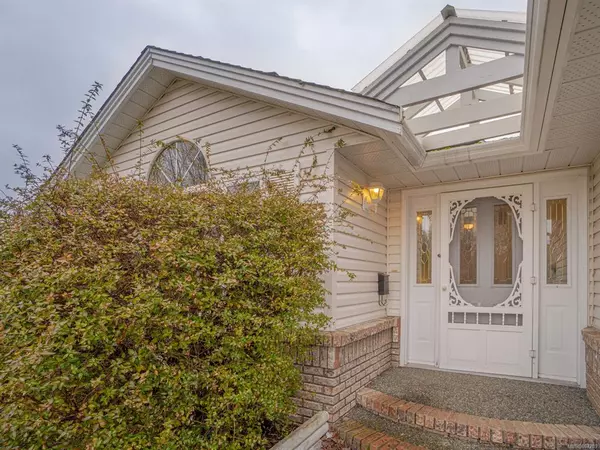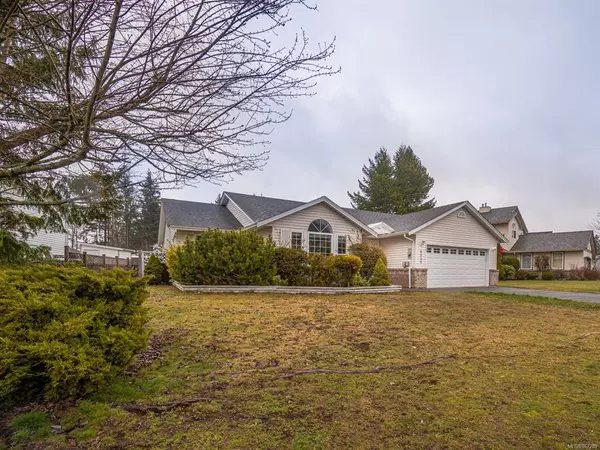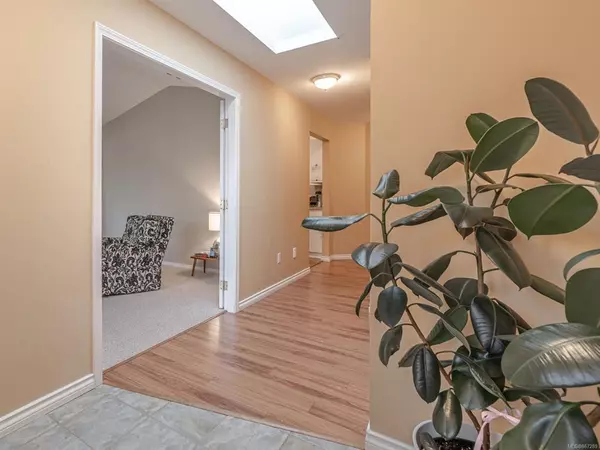$710,000
$599,000
18.5%For more information regarding the value of a property, please contact us for a free consultation.
6058 Tweedsmuir Cres Nanaimo, BC V9T 6A4
3 Beds
2 Baths
1,714 SqFt
Key Details
Sold Price $710,000
Property Type Single Family Home
Sub Type Single Family Detached
Listing Status Sold
Purchase Type For Sale
Square Footage 1,714 sqft
Price per Sqft $414
Subdivision Parkwood
MLS Listing ID 867289
Sold Date 05/31/21
Style Rancher
Bedrooms 3
Rental Info Unrestricted
Year Built 1993
Annual Tax Amount $3,898
Tax Year 2020
Lot Size 6,969 Sqft
Acres 0.16
Property Description
Located in popular Parkwood Neighborhood in North Nanaimo. This immaculate 1,714 sq. foot rancher is just a stroll to Secondary School and numerous local amenities. The list of recent upgrades to this home is phenomenal.The following is a list of some things that have been done. Newer vinyl windows, high efficiency gas furnace and hot water tank. newer laminate flooring and carpeting, counter tops and back splash, french garden doors opens to a new deck with gazebo. Loads of kitchen cabinets and ample counter space along with a wired island for your cooking convenience. The family room features a cozy gas fireplace that's been totally refaced. As you can see this beautiful one level home is definitely worthy of your consideration. All the information and measurements are approximate and need to be verified if deemed important.
Location
State BC
County Nanaimo, City Of
Area Na North Nanaimo
Zoning R-1
Direction South
Rooms
Basement Crawl Space
Main Level Bedrooms 3
Kitchen 1
Interior
Interior Features Dining Room, Eating Area
Heating Forced Air, Natural Gas
Cooling None
Flooring Laminate
Fireplaces Number 1
Fireplaces Type Gas
Equipment Central Vacuum
Fireplace 1
Window Features Insulated Windows
Appliance F/S/W/D, Range Hood
Laundry In House
Exterior
Garage Spaces 1.0
Roof Type Asphalt Shingle
Handicap Access Wheelchair Friendly
Total Parking Spaces 4
Building
Lot Description Easy Access, Family-Oriented Neighbourhood, Landscaped, Level, Quiet Area, Sidewalk, Southern Exposure
Building Description Insulation: Ceiling,Insulation: Walls,Vinyl Siding, Rancher
Faces South
Foundation Poured Concrete
Sewer Sewer Connected
Water Municipal
Structure Type Insulation: Ceiling,Insulation: Walls,Vinyl Siding
Others
Restrictions ALR: No,Building Scheme
Tax ID 017-868-301
Ownership Freehold
Acceptable Financing Must Be Paid Off
Listing Terms Must Be Paid Off
Pets Description Aquariums, Birds, Caged Mammals, Cats, Dogs, Yes
Read Less
Want to know what your home might be worth? Contact us for a FREE valuation!

Our team is ready to help you sell your home for the highest possible price ASAP
Bought with RE/MAX of Nanaimo






