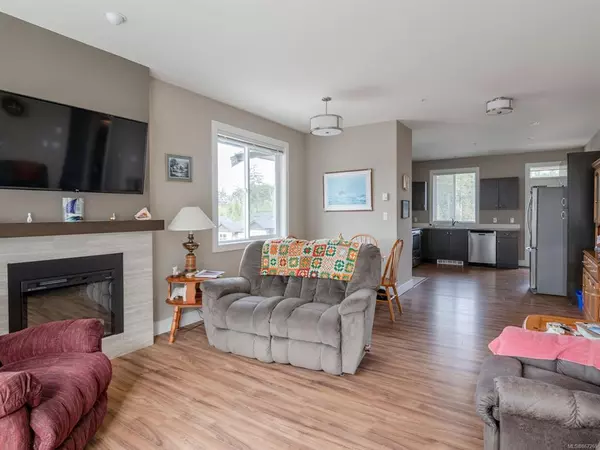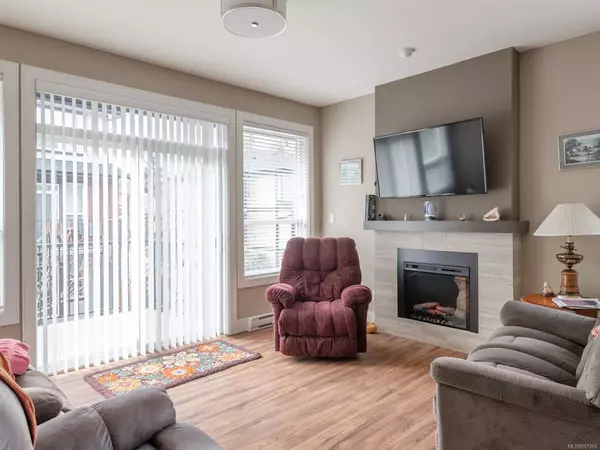$430,000
$389,900
10.3%For more information regarding the value of a property, please contact us for a free consultation.
512 Jim Cram Dr #8 Ladysmith, BC V9G 0B1
3 Beds
2 Baths
1,259 SqFt
Key Details
Sold Price $430,000
Property Type Townhouse
Sub Type Row/Townhouse
Listing Status Sold
Purchase Type For Sale
Square Footage 1,259 sqft
Price per Sqft $341
Subdivision Meadowwoods
MLS Listing ID 867269
Sold Date 05/28/21
Style Condo
Bedrooms 3
HOA Fees $164/mo
Rental Info Unrestricted
Year Built 2013
Annual Tax Amount $1,959
Tax Year 2020
Lot Size 1,306 Sqft
Acres 0.03
Property Description
Modern bright and airy top floor end unit in Meadowwoods! 3 bedrooms and 2 full baths, 1275 sqft
of open concept living. This home features 9 ft ceilings, an abundance of large windows, concrete
soundproofing between units, a walk-in shower in ensuite, the list goes on. Meadowwoods is a
sought-after development backing onto greenspace and endless walking/hiking trails. Great for
family living, semi-retirement, or investment/rental, this beautifully appointed townhome is close
to recreation, walking trails, easy access to Island Hwy, 10 min to Nanaimo Airport. Pet friendly
(1 Dog, or 1 Cat, or 2 indoor cats), Rentals are permitted, and no age restrictions. All
measurements are approx. verify if important.
Location
State BC
County Ladysmith, Town Of
Area Du Ladysmith
Zoning R3A
Direction Northwest
Rooms
Basement None
Main Level Bedrooms 3
Kitchen 1
Interior
Interior Features Dining/Living Combo
Heating Baseboard
Cooling None
Flooring Carpet, Laminate, Linoleum, Mixed
Fireplaces Number 1
Fireplaces Type Electric
Fireplace 1
Window Features Insulated Windows,Screens,Vinyl Frames
Laundry In Unit
Exterior
Exterior Feature Balcony, Balcony/Deck, Sprinkler System
Utilities Available Cable To Lot, Electricity To Lot, Garbage, Phone Available, Phone To Lot, Recycling
Roof Type Fibreglass Shingle
Handicap Access Primary Bedroom on Main
Parking Type Guest, On Street, Open
Total Parking Spaces 1
Building
Lot Description Central Location, Curb & Gutter, Easy Access, Family-Oriented Neighbourhood, Irrigation Sprinkler(s), Landscaped, Marina Nearby, No Through Road, Quiet Area, Recreation Nearby, Rural Setting, Serviced, Shopping Nearby, Sidewalk
Building Description Cement Fibre,Frame Wood,Insulation: Ceiling,Insulation: Walls, Condo
Faces Northwest
Story 2
Foundation Poured Concrete
Sewer Sewer Connected
Water Municipal
Architectural Style Contemporary
Structure Type Cement Fibre,Frame Wood,Insulation: Ceiling,Insulation: Walls
Others
HOA Fee Include Garbage Removal,Insurance,Maintenance Grounds,Property Management,Recycling,Septic,Sewer
Tax ID 029-197-287
Ownership Freehold/Strata
Acceptable Financing Must Be Paid Off
Listing Terms Must Be Paid Off
Pets Description Cats, Dogs
Read Less
Want to know what your home might be worth? Contact us for a FREE valuation!

Our team is ready to help you sell your home for the highest possible price ASAP
Bought with RE/MAX of Nanaimo






