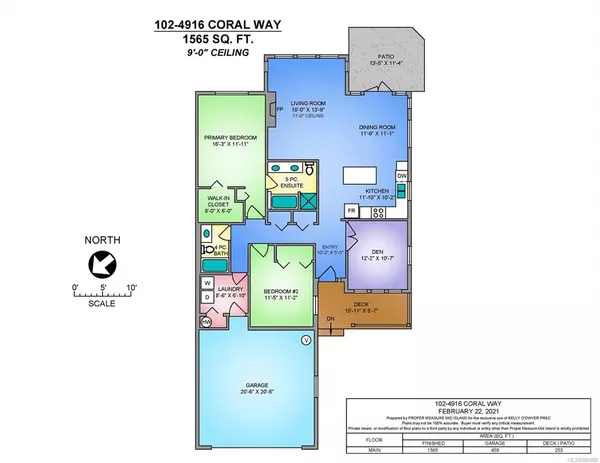$635,000
$629,900
0.8%For more information regarding the value of a property, please contact us for a free consultation.
4916 Coral Way #102 Nanaimo, BC V9V 0A3
2 Beds
2 Baths
1,565 SqFt
Key Details
Sold Price $635,000
Property Type Townhouse
Sub Type Row/Townhouse
Listing Status Sold
Purchase Type For Sale
Square Footage 1,565 sqft
Price per Sqft $405
Subdivision The Plateau'S At Rocky Point
MLS Listing ID 866895
Sold Date 04/19/21
Style Duplex Side/Side
Bedrooms 2
HOA Fees $388/mo
Rental Info No Rentals
Year Built 2008
Annual Tax Amount $4,033
Tax Year 2020
Property Description
The Plateau at Rocky Point.. luxury and elegance offering 2 Bedroom plus Den,2 Bath single level Patio home with 1565 sq ft of living space, located in one of Nanaimo's most desirable neighborhoods - Rocky Point. An area where your evening stroll takes in some of the most breathtaking ocean views offered, peaceful area where deer and eagle sightings become an everyday occurrence. Designed by Victoria Architect Peter de-Hoog and inspired by Frank Lloyd Wright - this unit presents pristine contemporary living, with bonus low "E" Argon Gas Windows, natural gas fireplace with stacked stone detail, designer blinds, soft white maple shaker style cabinets, with dark contrast of espresso island, coordinating Quartz countertops and backsplash and designer light fixtures and beech hardwood floors. Access to the ocean is offered in a variety of locations with ocean-side public parks and the boat launch just minutes away. all measurements are approximate and must be verified if important
Location
State BC
County Nanaimo, City Of
Area Na North Nanaimo
Zoning RM3
Direction North
Rooms
Basement Crawl Space
Main Level Bedrooms 2
Kitchen 1
Interior
Interior Features Closet Organizer, Dining/Living Combo, French Doors, Soaker Tub, Vaulted Ceiling(s)
Heating Forced Air, Natural Gas
Cooling None
Flooring Hardwood, Mixed, Tile
Fireplaces Number 1
Fireplaces Type Gas
Equipment Central Vacuum, Electric Garage Door Opener
Fireplace 1
Window Features Blinds,Insulated Windows,Screens,Vinyl Frames
Appliance Dishwasher, Dryer, Microwave, Oven/Range Gas, Washer
Laundry In Unit
Exterior
Exterior Feature Balcony/Deck, Balcony/Patio, Garden, Lighting, Low Maintenance Yard, Sprinkler System
Garage Spaces 2.0
Utilities Available Cable To Lot, Electricity To Lot, Garbage, Recycling, Underground Utilities
Amenities Available Common Area, Private Drive/Road, Street Lighting
View Y/N 1
View Mountain(s), Valley
Roof Type Fibreglass Shingle,Membrane
Handicap Access Ground Level Main Floor, Primary Bedroom on Main
Parking Type Attached, Garage Double
Total Parking Spaces 2
Building
Lot Description Central Location, Curb & Gutter, Easy Access, Family-Oriented Neighbourhood, Irrigation Sprinkler(s), Landscaped, Level, Park Setting, Private, Quiet Area, Recreation Nearby, Rural Setting, Serviced, Sidewalk, Southern Exposure
Building Description Insulation: Ceiling,Insulation: Walls,Stucco, Duplex Side/Side
Faces North
Story 1
Foundation Poured Concrete
Sewer Sewer Connected
Water Municipal
Architectural Style Patio Home, Art Deco, Contemporary
Additional Building None
Structure Type Insulation: Ceiling,Insulation: Walls,Stucco
Others
HOA Fee Include Garbage Removal,Insurance,Maintenance Grounds,Property Management,Recycling,Sewer,Water
Restrictions Easement/Right of Way,Restrictive Covenants
Tax ID 027-638-367
Ownership Freehold/Strata
Acceptable Financing Clear Title
Listing Terms Clear Title
Pets Description Aquariums, Birds, Caged Mammals, Cats, Dogs, Number Limit
Read Less
Want to know what your home might be worth? Contact us for a FREE valuation!

Our team is ready to help you sell your home for the highest possible price ASAP
Bought with eXp Realty






