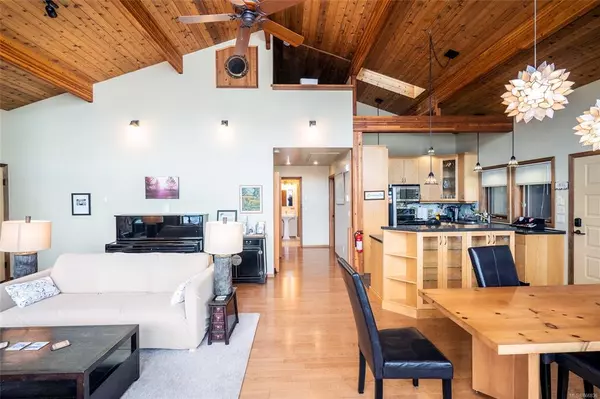$1,295,000
$1,330,000
2.6%For more information regarding the value of a property, please contact us for a free consultation.
9888 Canal Rd Pender Island, BC V0N 2M3
5 Beds
5 Baths
2,629 SqFt
Key Details
Sold Price $1,295,000
Property Type Single Family Home
Sub Type Single Family Detached
Listing Status Sold
Purchase Type For Sale
Square Footage 2,629 sqft
Price per Sqft $492
MLS Listing ID 866836
Sold Date 05/13/21
Style Main Level Entry with Lower/Upper Lvl(s)
Bedrooms 5
Rental Info Unrestricted
Year Built 2007
Annual Tax Amount $3,701
Tax Year 2020
Lot Size 1.000 Acres
Acres 1.0
Property Description
Unique and Private 5BR 5BA Ocean front home on a wide 1 acre lot.
3 of the BR's are self contained suites with their own bathroom/Shower
This custom-built home features solid cedar construction, vaulted ceilings with fir beams, oak and tile floors, European custom fireplace, Caesarstone countertops and Radiant heated floors on both levels.
Spacious outdoor decks have beautiful views of the ocean, Saturna Island and Mt. Baker.
Relax in the hot tub and enjoy the views & your peaceful oasis on Pender Island!
Existing BnB.
Floor Plans available.
MASKS REQUIRED & Please no unnecessary touching ( including appliances )
Location
State BC
County Capital Regional District
Area Gi Pender Island
Direction Southwest
Rooms
Other Rooms Guest Accommodations, Storage Shed, Workshop
Basement Finished, Full, Walk-Out Access, With Windows
Main Level Bedrooms 3
Kitchen 1
Interior
Interior Features Vaulted Ceiling(s)
Heating Baseboard, Electric, Radiant Floor, Wood, Other
Cooling None
Flooring Concrete, Hardwood, Tile
Fireplaces Number 1
Fireplaces Type Living Room, Wood Burning, Wood Stove
Equipment Central Vacuum
Fireplace 1
Window Features Insulated Windows,Wood Frames
Appliance Dishwasher, F/S/W/D, Hot Tub, Microwave, Range Hood
Laundry In House
Exterior
Exterior Feature Balcony/Deck, Low Maintenance Yard, Wheelchair Access
Waterfront 1
Waterfront Description Ocean
View Y/N 1
View Ocean
Roof Type Metal
Handicap Access No Step Entrance, Primary Bedroom on Main, Wheelchair Friendly
Parking Type Driveway
Total Parking Spaces 4
Building
Lot Description Acreage, Irregular Lot, Marina Nearby, Private, Quiet Area, Recreation Nearby, Shopping Nearby
Building Description Glass,Insulation: Ceiling,Insulation: Walls,Wood, Main Level Entry with Lower/Upper Lvl(s)
Faces Southwest
Foundation Poured Concrete
Sewer Septic System
Water Well: Drilled
Architectural Style West Coast
Additional Building Exists
Structure Type Glass,Insulation: Ceiling,Insulation: Walls,Wood
Others
Tax ID 023-474-475
Ownership Freehold
Pets Description Aquariums, Birds, Caged Mammals, Cats, Dogs, Yes
Read Less
Want to know what your home might be worth? Contact us for a FREE valuation!

Our team is ready to help you sell your home for the highest possible price ASAP
Bought with RE/MAX Mayne-Pender






