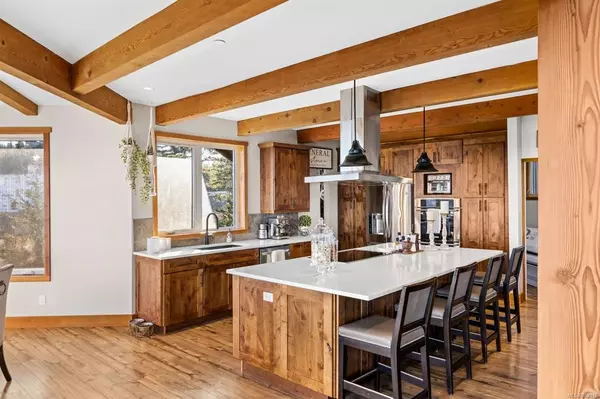$1,550,000
$1,399,000
10.8%For more information regarding the value of a property, please contact us for a free consultation.
1460 Finlayson View Pl Shawnigan Lake, BC V0R 2W3
3 Beds
4 Baths
3,693 SqFt
Key Details
Sold Price $1,550,000
Property Type Single Family Home
Sub Type Single Family Detached
Listing Status Sold
Purchase Type For Sale
Square Footage 3,693 sqft
Price per Sqft $419
MLS Listing ID 865918
Sold Date 04/30/21
Style Main Level Entry with Upper Level(s)
Bedrooms 3
Rental Info Unrestricted
Year Built 2018
Annual Tax Amount $3,992
Tax Year 2020
Lot Size 9.490 Acres
Acres 9.49
Property Description
Unparalleled views of the San Juan islands, Finlayson Arm, Mt.Baker and Victoria from all principal rooms of this exceptional custom built home proudly sitting on 9.49 acres. Boasting over 3600sqft this home offers a dramatic entry, with a vaulted beam ceiling in the living room with a cozy wood burning fireplace, an open concept kitchen and dining room with an abundance of windows to take in the views. The master on the main presents a spa like 5 piece ensuite, his and hers closets and a walk out covered patio to take in the spectacular sunrises. The upper floor features 2 generous bedrooms, each with 4 piece ensuite, and an oversize media room/rec room the perfect spot for movie night! The 3 car overheight garage is perfect for storing your boat/ toys and there is plenty of room to park an RV. Enjoy the tranquility of this natural setting, the local hiking trails and the convenience of downtown Langford, a 15 minute drive. This property is a must see!!
Location
State BC
County Capital Regional District
Area Ml Shawnigan
Direction Northwest
Rooms
Basement Crawl Space
Main Level Bedrooms 1
Kitchen 1
Interior
Interior Features Dining Room, Soaker Tub, Storage, Vaulted Ceiling(s)
Heating Heat Pump, Wood
Cooling Air Conditioning
Flooring Carpet, Laminate, Tile
Fireplaces Number 1
Fireplaces Type Living Room, Wood Burning
Fireplace 1
Appliance Dishwasher, F/S/W/D, Garburator
Laundry In House
Exterior
Exterior Feature Balcony/Patio
Garage Spaces 3.0
View Y/N 1
View City, Mountain(s), Ocean
Roof Type Asphalt Shingle
Handicap Access Primary Bedroom on Main
Parking Type Driveway, Garage Triple
Total Parking Spaces 4
Building
Lot Description Acreage, Cul-de-sac, No Through Road, Private, Quiet Area
Building Description Cement Fibre,Insulation: Ceiling,Insulation: Walls,Wood, Main Level Entry with Upper Level(s)
Faces Northwest
Foundation Poured Concrete
Sewer Septic System
Water Well: Drilled
Architectural Style West Coast
Structure Type Cement Fibre,Insulation: Ceiling,Insulation: Walls,Wood
Others
Tax ID 027-301-346
Ownership Freehold
Pets Description Aquariums, Birds, Caged Mammals, Cats, Dogs, Yes
Read Less
Want to know what your home might be worth? Contact us for a FREE valuation!

Our team is ready to help you sell your home for the highest possible price ASAP
Bought with Royal LePage Coast Capital - Chatterton






