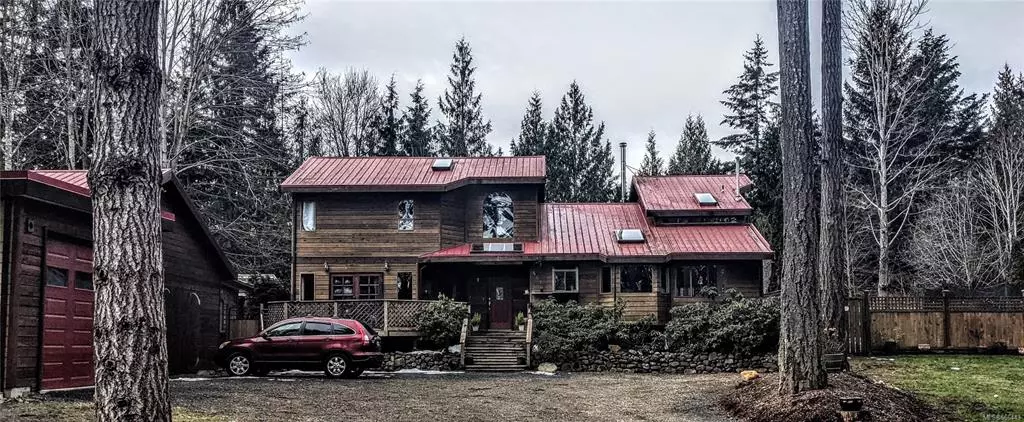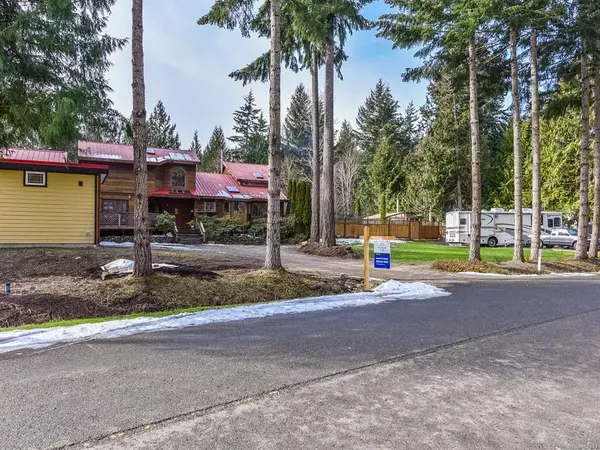$796,700
$749,900
6.2%For more information regarding the value of a property, please contact us for a free consultation.
4612 Thompson Clarke Dr E Bowser, BC V0R 1G0
3 Beds
3 Baths
2,578 SqFt
Key Details
Sold Price $796,700
Property Type Single Family Home
Sub Type Single Family Detached
Listing Status Sold
Purchase Type For Sale
Square Footage 2,578 sqft
Price per Sqft $309
MLS Listing ID 866443
Sold Date 05/31/21
Style Main Level Entry with Upper Level(s)
Bedrooms 3
Rental Info Unrestricted
Year Built 1982
Tax Year 2020
Lot Size 0.490 Acres
Acres 0.49
Property Description
Bowser West Coast style two story post and beam family home. The original owner is selling this unique well-built three bedroom + 3 bathroom 2,578 square-foot custom home. Large 0.49 acre lot with a private and spacious fenced backyard. There's a greenhouse and raised garden beds with a big wood shed for the cozy winter fires in front of the wood stove. The detached shop/garage is 1,394 square-feet with 200 amp service. Full RV hookup with 50 amp service. Low maintenance metal roof and newly installed hi efficiency propane furnace.
Location
State BC
County Nanaimo Regional District
Area Pq Bowser/Deep Bay
Zoning RS2
Direction Northeast
Rooms
Other Rooms Greenhouse, Storage Shed, Workshop
Basement Crawl Space
Kitchen 1
Interior
Interior Features Ceiling Fan(s), Dining Room, Eating Area, French Doors, Soaker Tub, Storage, Vaulted Ceiling(s), Wine Storage, Workshop
Heating Forced Air, Propane, Wood
Cooling None
Flooring Carpet, Linoleum, Mixed, Tile
Fireplaces Number 1
Fireplaces Type Wood Stove
Equipment Central Vacuum, Propane Tank
Fireplace 1
Window Features Aluminum Frames,Bay Window(s),Skylight(s),Window Coverings
Appliance Dishwasher, F/S/W/D, Range Hood
Laundry In House
Exterior
Exterior Feature Balcony, Balcony/Deck, Fencing: Full, Garden
Garage Spaces 3.0
Utilities Available Cable To Lot, Compost, Garbage, Recycling
Roof Type Metal
Total Parking Spaces 5
Building
Lot Description Adult-Oriented Neighbourhood, Central Location, Cleared, Easy Access, Family-Oriented Neighbourhood, Landscaped, Level, Marina Nearby, Private, Quiet Area, Recreation Nearby, Rectangular Lot, Rural Setting, Serviced, Shopping Nearby
Building Description Frame Wood,Insulation All,Wood, Main Level Entry with Upper Level(s)
Faces Northeast
Foundation Poured Concrete
Sewer Septic System
Water Municipal
Architectural Style Post & Beam
Additional Building Potential
Structure Type Frame Wood,Insulation All,Wood
Others
Restrictions Easement/Right of Way,Restrictive Covenants
Tax ID 003-447-456
Ownership Freehold
Acceptable Financing Must Be Paid Off
Listing Terms Must Be Paid Off
Pets Description Aquariums, Birds, Caged Mammals, Cats, Dogs, Yes
Read Less
Want to know what your home might be worth? Contact us for a FREE valuation!

Our team is ready to help you sell your home for the highest possible price ASAP
Bought with Royal LePage Parksville-Qualicum Beach Realty (QU)






