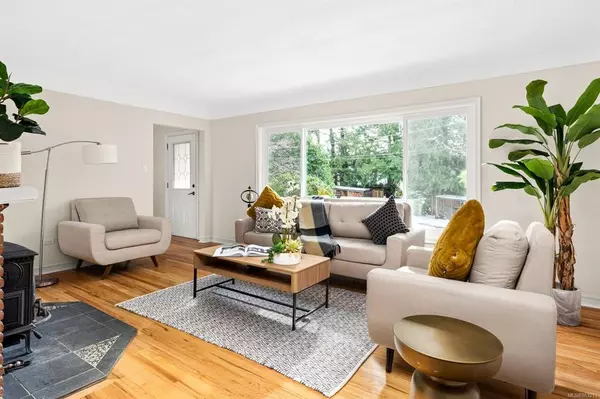$911,000
$899,900
1.2%For more information regarding the value of a property, please contact us for a free consultation.
1390 Craigflower Rd Esquimalt, BC V9A 2Y7
4 Beds
2 Baths
2,011 SqFt
Key Details
Sold Price $911,000
Property Type Single Family Home
Sub Type Single Family Detached
Listing Status Sold
Purchase Type For Sale
Square Footage 2,011 sqft
Price per Sqft $453
MLS Listing ID 863213
Sold Date 04/30/21
Style Main Level Entry with Lower Level(s)
Bedrooms 4
Rental Info Unrestricted
Year Built 1952
Annual Tax Amount $3,860
Tax Year 2020
Lot Size 0.270 Acres
Acres 0.27
Property Description
Tremendous value offered in desirable Esquimalt with subdivision potential. Situated less than 7kms to downtown Victoria! This recently updated home boasts over 2011 sqft, and many beautiful updates. These include an updated kitchen with new quartz countertops & backsplash, beautiful freshly finished original hardwood floors, paint, and brand new windows. The home has great character with a wood busting fireplace and a large fenced back yard - your own private oasis. With 2 bedrooms up and a 2 bed mortgage helper down. This is a great and versatile layout. Tons of additional parking & an outdoor shed. Just minutes to Gorge Vale Golf Club, trails, shopping centers, and located near great bus routes. Whether a 1st time home buyer, a down sizer, or an investment property with revenue. This home offers wide appeal. Call today to book your private viewing!
Location
State BC
County Capital Regional District
Area Es Kinsmen Park
Direction South
Rooms
Other Rooms Storage Shed
Basement Finished
Main Level Bedrooms 2
Kitchen 2
Interior
Interior Features Ceiling Fan(s), Dining Room, Eating Area
Heating Baseboard, Forced Air, Wood
Cooling None
Flooring Carpet, Linoleum, Tile, Wood
Fireplaces Number 1
Fireplaces Type Living Room
Fireplace 1
Window Features Aluminum Frames,Vinyl Frames,Window Coverings
Appliance Dishwasher, F/S/W/D, Oven/Range Electric, Refrigerator
Laundry In House
Exterior
Exterior Feature Fencing: Partial
Garage Spaces 1.0
Amenities Available Private Drive/Road
Roof Type Asphalt Shingle
Handicap Access Wheelchair Friendly
Parking Type Attached, Driveway, Garage, Guest, RV Access/Parking
Total Parking Spaces 5
Building
Lot Description Level, Private, Rectangular Lot, Serviced, Wooded Lot
Building Description Frame Wood,Stucco, Main Level Entry with Lower Level(s)
Faces South
Foundation Poured Concrete
Sewer Sewer To Lot
Water Municipal
Architectural Style Character
Structure Type Frame Wood,Stucco
Others
Tax ID 016-355-130
Ownership Freehold
Pets Description Aquariums, Birds, Caged Mammals, Cats, Dogs, Yes
Read Less
Want to know what your home might be worth? Contact us for a FREE valuation!

Our team is ready to help you sell your home for the highest possible price ASAP
Bought with Pemberton Holmes - Cloverdale






