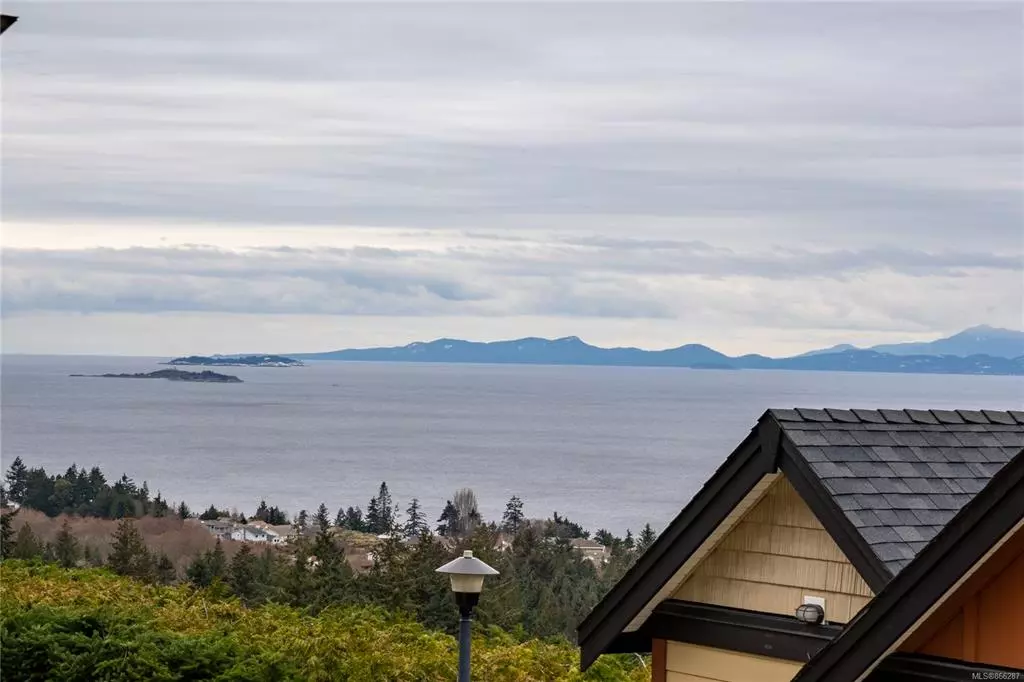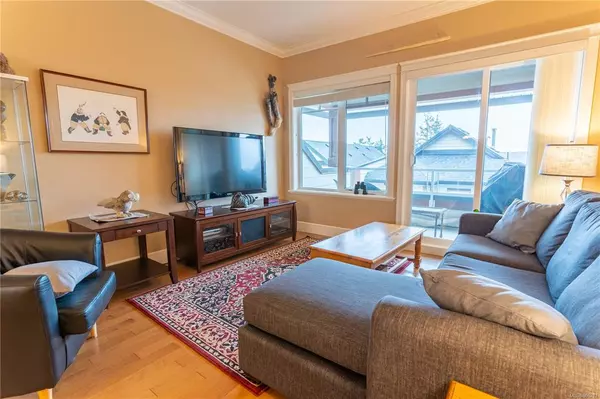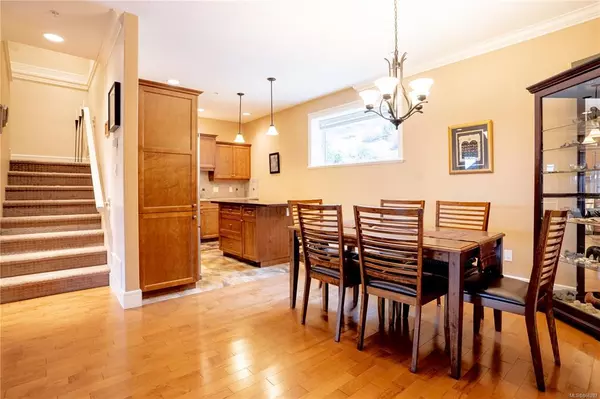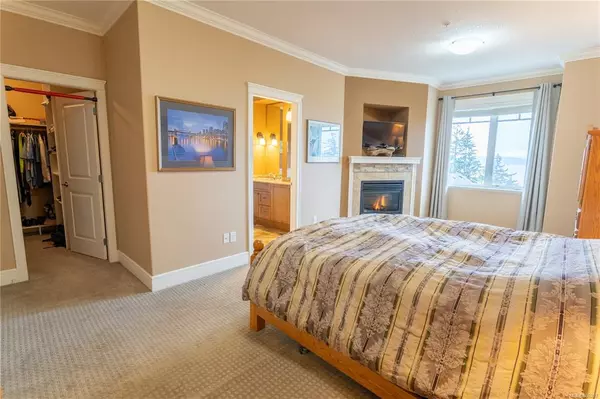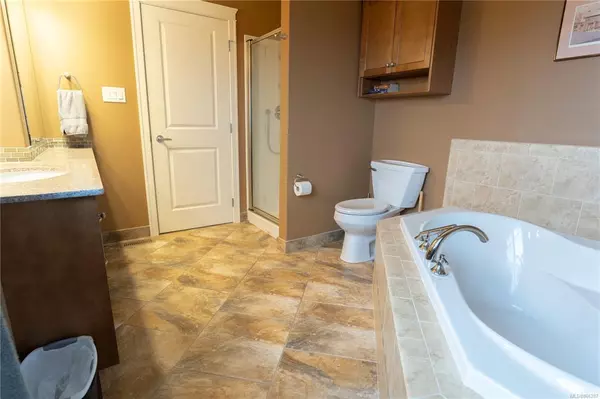$599,900
$599,900
For more information regarding the value of a property, please contact us for a free consultation.
4730 Skyline Way #105 Nanaimo, BC V9T 0C1
3 Beds
3 Baths
1,928 SqFt
Key Details
Sold Price $599,900
Property Type Townhouse
Sub Type Row/Townhouse
Listing Status Sold
Purchase Type For Sale
Square Footage 1,928 sqft
Price per Sqft $311
Subdivision Horizons
MLS Listing ID 866287
Sold Date 06/02/21
Style Ground Level Entry With Main Up
Bedrooms 3
HOA Fees $343/mo
Rental Info Unrestricted
Year Built 2008
Annual Tax Amount $3,072
Tax Year 2020
Property Description
Welcome to Horizons. This complex of luxury townhomes could be the next place you call home. Walking in, this home features an open layout w/ spacious living room, dining area & gorgeous executive kitchen w/ s/s appliances, granite counter tops & a gas range. The main level also includes high end flooring, the 3rd bedroom & main bath. Upstairs find 2 bedrooms, the master oasis including a walk in closet, 4 piece ensuite w/ soaker tub and very own natural gas fireplace. Laundry is also on this level. Take in the ocean and mountain views from any room & off the front balcony, a great place for your morning coffee. Need a little extra storage or room for cars? No problem! This home comes with a large attached double garage. Located in North Nanaimo, this home is close to all major amenities, the beach, shopping and parks and the strata allows for both pets & rentals. Don’t miss this one! Check it out today. Msmts approx., pls verify if important.
Location
State BC
County Nanaimo, City Of
Area Na North Nanaimo
Direction Northeast
Rooms
Basement None
Main Level Bedrooms 1
Kitchen 1
Interior
Interior Features Closet Organizer, Dining/Living Combo, Storage
Heating Forced Air, Heat Pump, Natural Gas
Cooling Air Conditioning, Central Air
Flooring Mixed
Fireplaces Number 1
Fireplaces Type Gas
Equipment Central Vacuum, Electric Garage Door Opener
Fireplace 1
Window Features Vinyl Frames
Appliance Dishwasher, F/S/W/D
Laundry In House
Exterior
Exterior Feature Balcony/Deck
Garage Spaces 2.0
Utilities Available Cable Available, Electricity Available, Garbage, Natural Gas To Lot, Phone To Lot, Recycling
View Y/N 1
View Mountain(s), Ocean
Roof Type Fibreglass Shingle
Total Parking Spaces 2
Building
Lot Description Hillside, No Through Road, Recreation Nearby, Shopping Nearby
Building Description Frame Wood,Insulation All, Ground Level Entry With Main Up
Faces Northeast
Story 2
Foundation Poured Concrete
Sewer Sewer Connected
Water Municipal
Additional Building None
Structure Type Frame Wood,Insulation All
Others
HOA Fee Include Garbage Removal,Maintenance Grounds,Maintenance Structure,Property Management,Recycling,Sewer
Tax ID 027-666-573
Ownership Freehold/Strata
Pets Description Aquariums, Birds, Caged Mammals, Cats, Dogs, Number Limit
Read Less
Want to know what your home might be worth? Contact us for a FREE valuation!

Our team is ready to help you sell your home for the highest possible price ASAP
Bought with eXp Realty


