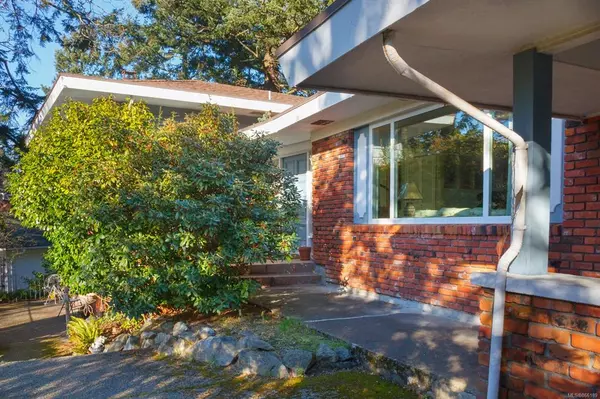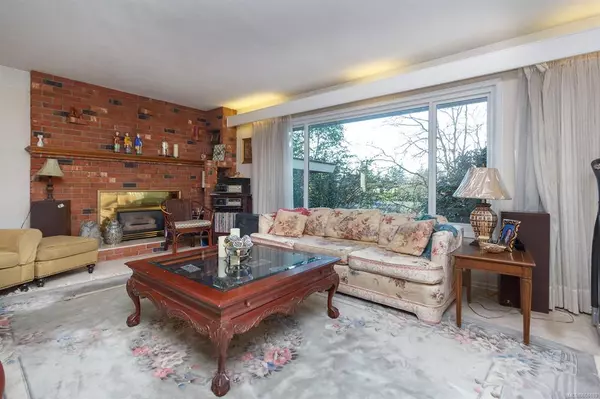$1,260,000
$1,400,000
10.0%For more information regarding the value of a property, please contact us for a free consultation.
945 Kingsmill Rd Esquimalt, BC V9A 4L2
7 Beds
4 Baths
3,346 SqFt
Key Details
Sold Price $1,260,000
Property Type Single Family Home
Sub Type Single Family Detached
Listing Status Sold
Purchase Type For Sale
Square Footage 3,346 sqft
Price per Sqft $376
MLS Listing ID 866189
Sold Date 08/27/21
Style Main Level Entry with Lower Level(s)
Bedrooms 7
Rental Info Unrestricted
Year Built 1967
Annual Tax Amount $6,462
Tax Year 2020
Lot Size 0.530 Acres
Acres 0.53
Property Description
Investors Developers, over one half acre of possible development zoning RD1. Check with Municipality Official Community Plan regarding further development. Property backs onto Gorge Vale Golf Course and DND land
Property consist of 3 living quarters or and easily be a very large family home as all units are connected. 1 main has 3 beds 2 baths and fireplace in living room. 2. second suite has 2 bedrooms with fireplace in living room. 3. third suite on lower level has 2 bedrooms. (2nd bedroom has closet no window and has only been used for short time , Office ? Den ?). Country like setting surrounded by various trees and wildlife nature. Keep as revenue property or potential redevelopment. RD1 Two Family residential home.Lots of land for large trucks,RVs Campers, Boats etc
Location
State BC
County Capital Regional District
Area Es Gorge Vale
Direction See Remarks
Rooms
Basement Finished, Full, Walk-Out Access, With Windows
Main Level Bedrooms 3
Kitchen 3
Interior
Heating Baseboard, Electric
Cooling None
Fireplaces Number 2
Fireplaces Type Propane
Fireplace 1
Laundry Common Area
Exterior
Carport Spaces 3
Roof Type Asphalt Shingle
Handicap Access Accessible Entrance, Ground Level Main Floor, No Step Entrance, Wheelchair Friendly
Parking Type Attached, Driveway, Carport, Carport Double
Total Parking Spaces 12
Building
Lot Description Near Golf Course, Park Setting, Private, Quiet Area, Serviced, Shopping Nearby
Building Description Frame Wood, Main Level Entry with Lower Level(s)
Faces See Remarks
Foundation Poured Concrete
Sewer Sewer Connected
Water Municipal
Additional Building Exists
Structure Type Frame Wood
Others
Tax ID 001-707-817
Ownership Freehold
Acceptable Financing Must Be Paid Off
Listing Terms Must Be Paid Off
Pets Description Aquariums, Birds, Caged Mammals, Cats, Dogs, Yes
Read Less
Want to know what your home might be worth? Contact us for a FREE valuation!

Our team is ready to help you sell your home for the highest possible price ASAP
Bought with RE/MAX Generation - The Neal Estate Group






