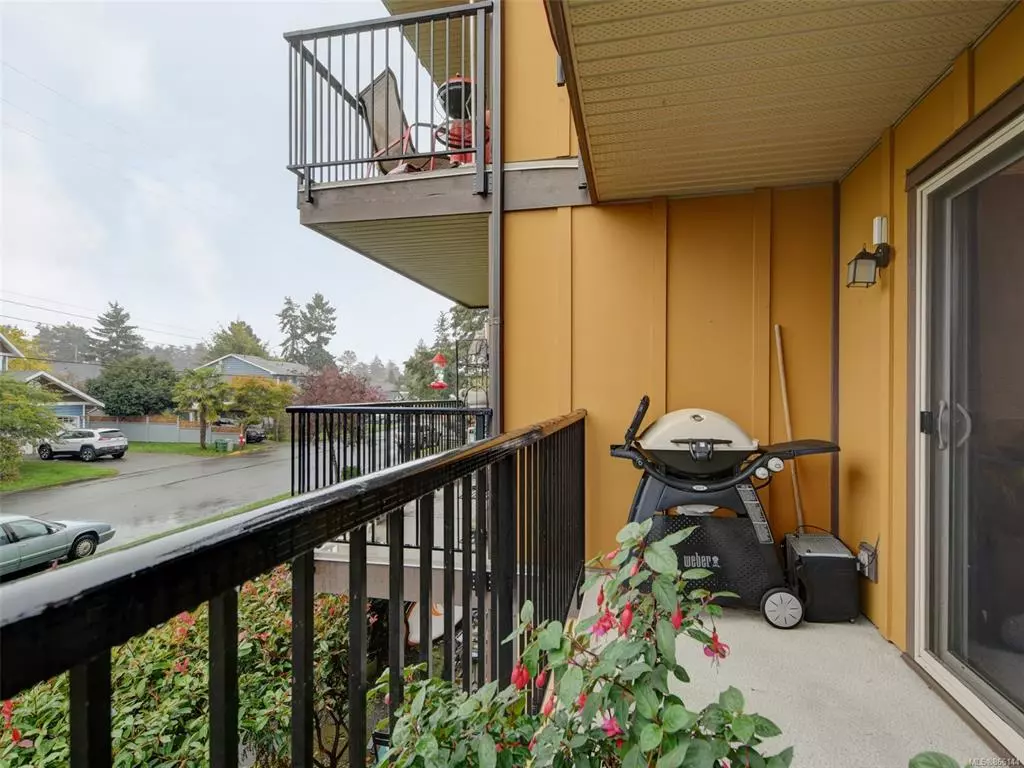$335,000
$349,900
4.3%For more information regarding the value of a property, please contact us for a free consultation.
2427 Amherst Ave #203 Sidney, BC V8L 2H1
1 Bed
1 Bath
792 SqFt
Key Details
Sold Price $335,000
Property Type Condo
Sub Type Condo Apartment
Listing Status Sold
Purchase Type For Sale
Square Footage 792 sqft
Price per Sqft $422
Subdivision Holly Manor
MLS Listing ID 866144
Sold Date 04/22/21
Style Condo
Bedrooms 1
HOA Fees $367/mo
Rental Info Some Rentals
Year Built 1982
Annual Tax Amount $1,410
Tax Year 2020
Lot Size 871 Sqft
Acres 0.02
Property Description
Large, bright, fully updated corner unit in Holly Manor. Quaint boutique building of only 14 homes located on a short very quiet side street just blocks to all shopping in downtown Sidney. Amherst Beach, mermaid park and Roberts Bay bird sanctuary are just steps away. This bright living space has undergone recent renovations to update the kitchen and bathroom to a very clean modern feel with new quartz countertops, cabinetry and custom 60" double walk in shower. This is a very spacious one bedroom home offering almost 800 square feet on one level not including the 14 foot wide deck. Bedroom is over 11' by 10' with full walk in closet. Large dining room can accommodate full sized table, piano, hutch or what have you. Living room also offers abundance of room for your furniture set. Lots of closet space, additional storage rooms available for rent. 19+ age permitted in buildings, some rentals and pets permitted. Come see what Sidney by the Sea has to offer!
Location
State BC
County Capital Regional District
Area Si Sidney North-East
Direction North
Rooms
Other Rooms Storage Shed
Main Level Bedrooms 1
Kitchen 1
Interior
Interior Features Ceiling Fan(s), Closet Organizer, Dining/Living Combo, Elevator
Heating Baseboard, Electric
Cooling None
Flooring Carpet, Laminate, Tile
Window Features Blinds,Screens,Vinyl Frames,Window Coverings
Appliance Dishwasher, Microwave, Oven/Range Electric, Refrigerator
Laundry Common Area
Exterior
Exterior Feature Balcony/Patio, Garden, Sprinkler System, Wheelchair Access
Utilities Available Cable To Lot, Compost, Electricity To Lot, Garbage, Phone To Lot, Recycling
Amenities Available Bike Storage, Common Area, Elevator(s), Secured Entry, Storage Unit, Other
View Y/N 1
View Mountain(s)
Roof Type Asphalt Torch On
Handicap Access No Step Entrance, Wheelchair Friendly
Parking Type Additional, Guest, On Street, Open
Total Parking Spaces 1
Building
Lot Description Adult-Oriented Neighbourhood, Central Location, Easy Access, Landscaped, Level, Marina Nearby, Quiet Area, Recreation Nearby, Rectangular Lot, Serviced, Shopping Nearby
Building Description Cement Fibre,Frame Wood,Insulation: Ceiling,Insulation: Walls, Condo
Faces North
Story 3
Foundation Poured Concrete
Sewer Sewer To Lot
Water Municipal, To Lot
Architectural Style Contemporary
Structure Type Cement Fibre,Frame Wood,Insulation: Ceiling,Insulation: Walls
Others
HOA Fee Include Garbage Removal,Insurance,Maintenance Grounds,Property Management,Recycling,Sewer,Water
Tax ID 000-918-741
Ownership Freehold/Strata
Pets Description Aquariums, Birds, Caged Mammals, Cats, Dogs, Number Limit, Size Limit
Read Less
Want to know what your home might be worth? Contact us for a FREE valuation!

Our team is ready to help you sell your home for the highest possible price ASAP
Bought with Century 21 Queenswood Realty Ltd.






