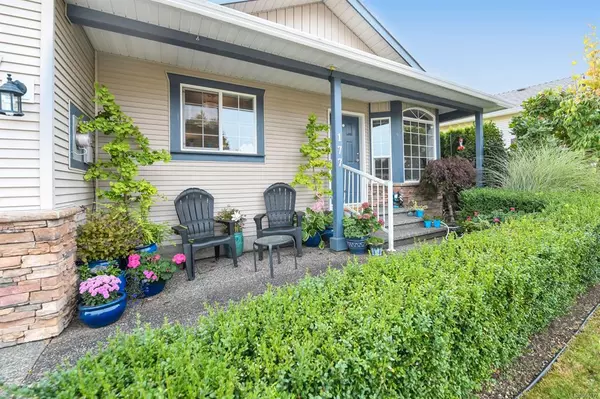$400,000
$374,900
6.7%For more information regarding the value of a property, please contact us for a free consultation.
4714 Muir Rd #177 Courtenay, BC V9N 8Z6
3 Beds
2 Baths
1,486 SqFt
Key Details
Sold Price $400,000
Property Type Manufactured Home
Sub Type Manufactured Home
Listing Status Sold
Purchase Type For Sale
Square Footage 1,486 sqft
Price per Sqft $269
Subdivision Valley Vista Estates
MLS Listing ID 866077
Sold Date 03/26/21
Style Rancher
Bedrooms 3
HOA Fees $528/mo
Rental Info Some Rentals
Year Built 2005
Annual Tax Amount $2,141
Tax Year 2020
Property Description
Looking for the perfect retirement location, look no further. This spacious 3bd 2bth home in popular Valley Vista will check all the boxes. A generously sized kitchen with loads of storage and counter space along with stainless steel appliances. The dining room is open to the kitchen and there is easy access to the lovely sunroom. The main living area has tasteful bamboo flooring and is well proportioned for your entertaining needs. As well there is an enclosed aluminum sunroom that is a perfect spot when family and friends drop by and there is an additional outdoor patio area as well. The primary bedroom features a walk in closet and a lovely three piece ensuite. The additional bedrooms are perfect for overnight guests or office/hobby rooms. Keeping you comfortable is heat pump with natural gas back up. The attached single car garage has room for additional storage and there is a garden shed as well. The landscaping features a sprinkler system and is mature ready for you to enjoy.
Location
State BC
County Courtenay, City Of
Area Cv Courtenay East
Zoning MH-2
Direction Northwest
Rooms
Basement Crawl Space
Main Level Bedrooms 3
Kitchen 1
Interior
Heating Forced Air, Natural Gas
Cooling Air Conditioning
Flooring Hardwood, Linoleum, Mixed
Window Features Vinyl Frames
Appliance Dishwasher, F/S/W/D
Laundry In House
Exterior
Garage Spaces 1.0
Utilities Available Cable Available, Electricity Available, Garbage, Natural Gas Available, Phone Available, Recycling
Roof Type Asphalt Shingle
Parking Type Driveway, Garage
Total Parking Spaces 2
Building
Lot Description Adult-Oriented Neighbourhood, Central Location, Easy Access, Irrigation Sprinkler(s), Near Golf Course, Quiet Area, Recreation Nearby, Shopping Nearby
Building Description Frame Wood, Rancher
Faces Northwest
Foundation Poured Concrete
Sewer Sewer Available
Water Municipal
Additional Building None
Structure Type Frame Wood
Others
Restrictions None
Ownership Pad Rental
Pets Description Aquariums, Birds, Caged Mammals, Cats, Dogs
Read Less
Want to know what your home might be worth? Contact us for a FREE valuation!

Our team is ready to help you sell your home for the highest possible price ASAP
Bought with RE/MAX Ocean Pacific Realty (Crtny)






