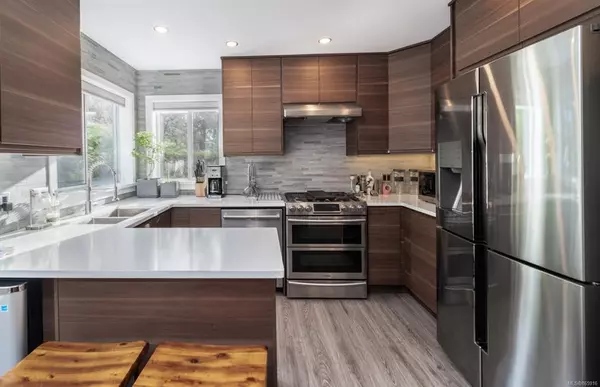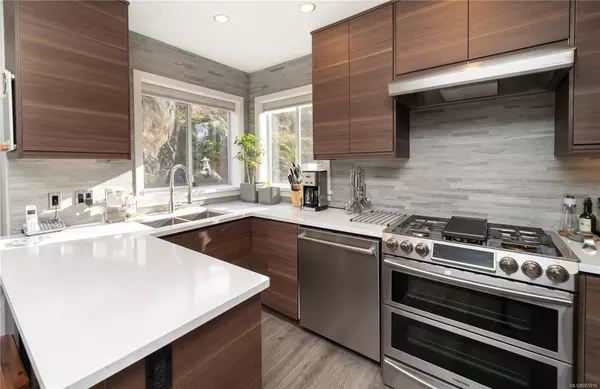$615,000
$599,900
2.5%For more information regarding the value of a property, please contact us for a free consultation.
906 Admirals Rd #4 Esquimalt, BC V9A 2P4
2 Beds
3 Baths
1,476 SqFt
Key Details
Sold Price $615,000
Property Type Townhouse
Sub Type Row/Townhouse
Listing Status Sold
Purchase Type For Sale
Square Footage 1,476 sqft
Price per Sqft $416
MLS Listing ID 865916
Sold Date 04/30/21
Style Main Level Entry with Upper Level(s)
Bedrooms 2
HOA Fees $300/mo
Rental Info No Rentals
Year Built 1995
Annual Tax Amount $3,002
Tax Year 2020
Lot Size 2,178 Sqft
Acres 0.05
Property Description
GORGEOUS FINISHING IN THIS 2BR + DEN END-UNIT TOWNHOME. This home is close to town, with all amenities and the base. Small 4 unit complex is set back from the road, with a very impressive front yard and circular driveway. This home has a great open floorplan featuring Newer engineered wood floors complete the fine décor. Tastefully updated, Modern kitchen with quartz countertops, high-end Samsung appliances which leads to secluded patio and a private side yard. Upstairs: large master bedroom with 3 piece ensuite and walk-in closet. 2nd bedroom has a walk-in closet and a den with a window and closets perfect place to work from home. Fully renovated main bathroom with cultured marble countertops. Many other upgrades including gas fireplace, tankless hot water tank, Bar area, custom blinds and more. Great storage off the garage and outdoor shed under the stairs. REALTORS® SEE APPT NOTES
Location
State BC
County Capital Regional District
Area Es Gorge Vale
Direction Southwest
Rooms
Basement Crawl Space
Kitchen 1
Interior
Interior Features Eating Area
Heating Baseboard, Electric, Natural Gas
Cooling Other
Flooring Carpet, Linoleum, Tile, Wood
Fireplaces Number 1
Fireplaces Type Gas, Living Room
Fireplace 1
Window Features Blinds,Insulated Windows,Screens,Vinyl Frames
Appliance Dishwasher, F/S/W/D, Range Hood
Laundry In Unit
Exterior
Exterior Feature Balcony/Patio, Sprinkler System
Garage Spaces 1.0
Utilities Available Cable Available, Electricity To Lot, Natural Gas To Lot, Phone Available, Recycling
Roof Type Asphalt Shingle
Parking Type Driveway, Garage
Building
Building Description Cement Fibre,Frame Wood, Main Level Entry with Upper Level(s)
Faces Southwest
Story 3
Foundation Poured Concrete
Sewer Sewer Connected
Water Municipal
Structure Type Cement Fibre,Frame Wood
Others
HOA Fee Include Garbage Removal,Insurance,Maintenance Grounds,Water
Tax ID 023-037-881
Ownership Freehold/Strata
Acceptable Financing Purchaser To Finance
Listing Terms Purchaser To Finance
Pets Description Aquariums, Birds, Caged Mammals, Cats, Dogs, Number Limit
Read Less
Want to know what your home might be worth? Contact us for a FREE valuation!

Our team is ready to help you sell your home for the highest possible price ASAP
Bought with Sutton Group West Coast Realty






