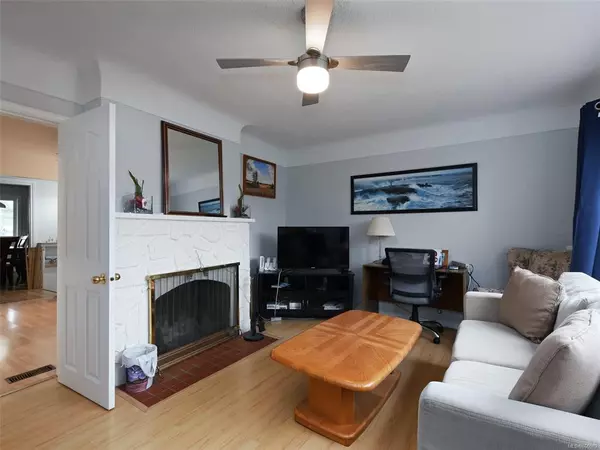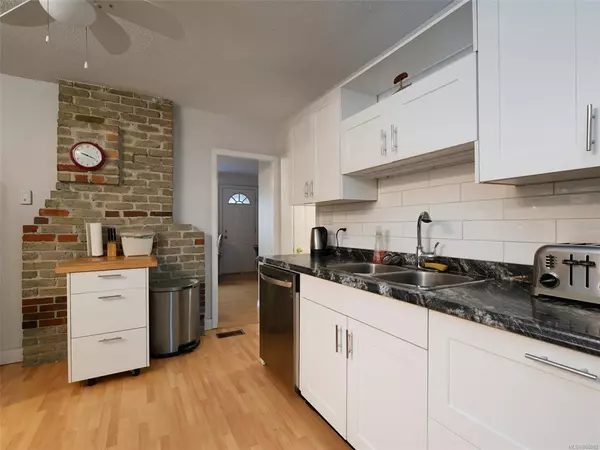$935,000
$917,000
2.0%For more information regarding the value of a property, please contact us for a free consultation.
485 Grafton St Esquimalt, BC V9A 6S4
5 Beds
3 Baths
2,549 SqFt
Key Details
Sold Price $935,000
Property Type Single Family Home
Sub Type Single Family Detached
Listing Status Sold
Purchase Type For Sale
Square Footage 2,549 sqft
Price per Sqft $366
MLS Listing ID 866082
Sold Date 04/29/21
Style Main Level Entry with Lower/Upper Lvl(s)
Bedrooms 5
Rental Info Unrestricted
Year Built 1940
Annual Tax Amount $4,121
Tax Year 2020
Lot Size 8,276 Sqft
Acres 0.19
Lot Dimensions 60 ft wide x 135 ft deep
Property Description
Rare 3 Generation Family Home situated on the north end of a quiet cul de sac in the coveted West Saxe Pointe Neighborhood mere steps from Denniston Park and Waterfront Access. Welcome to your next 5 bedroom, 3 bathroom home with flexible reconfiguration potential for a bonus in-law suite. Featuring a spacious master loft and ensuite with laundry rough-ins. Large, level 8100 sqft lot boasts site specific comprehensive development potential similar to the adjoining Foster St. small lot subdivision, CD-40. Admirals Gateway has been updated in Esquimalt Official Community Plan to include exciting density incentives that make this neighborhood the next wave in Victoria’s most desirable locales. All measurements to be verified by buyer. Refer to Virtual Tour in Supplements and practice Covid-Safe Protocol for Showings, See notes for clarification.
Location
State BC
County Capital Regional District
Area Es Saxe Point
Direction West
Rooms
Basement Finished
Main Level Bedrooms 2
Kitchen 1
Interior
Interior Features Dining Room, French Doors
Heating Forced Air, Natural Gas, Wood
Cooling Central Air
Flooring Carpet, Laminate, Linoleum, Mixed
Fireplaces Number 2
Fireplaces Type Family Room, Gas, Insert, Living Room, Wood Burning
Fireplace 1
Appliance Dishwasher, Dryer, Oven/Range Electric, Refrigerator, Washer
Laundry In House
Exterior
Exterior Feature Balcony/Patio, Fencing: Partial
Garage Spaces 1.0
View Y/N 1
View Ocean
Roof Type Asphalt Shingle
Parking Type Driveway, Garage, On Street
Total Parking Spaces 3
Building
Lot Description Cul-de-sac, Curb & Gutter, Family-Oriented Neighbourhood, Level, Square Lot
Building Description Insulation: Ceiling,Insulation: Walls,Shingle-Wood,Stucco, Main Level Entry with Lower/Upper Lvl(s)
Faces West
Foundation Poured Concrete
Sewer Sewer To Lot
Water Municipal
Structure Type Insulation: Ceiling,Insulation: Walls,Shingle-Wood,Stucco
Others
Tax ID 008-399-883
Ownership Freehold
Pets Description Aquariums, Birds, Caged Mammals, Cats, Dogs, Yes
Read Less
Want to know what your home might be worth? Contact us for a FREE valuation!

Our team is ready to help you sell your home for the highest possible price ASAP
Bought with Royal LePage Coast Capital - Chatterton






