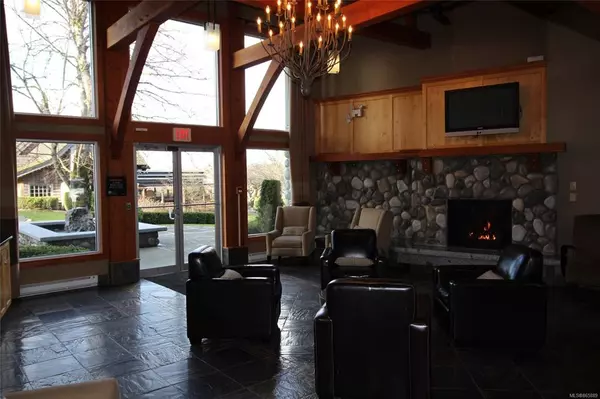$38,000
$39,900
4.8%For more information regarding the value of a property, please contact us for a free consultation.
1800 Riverside Lane #213B Courtenay, BC V9N 8C7
1 Bed
1 Bath
542 SqFt
Key Details
Sold Price $38,000
Property Type Condo
Sub Type Condo Apartment
Listing Status Sold
Purchase Type For Sale
Square Footage 542 sqft
Price per Sqft $70
Subdivision Old House Village
MLS Listing ID 865889
Sold Date 03/31/21
Style Condo
Bedrooms 1
HOA Fees $156/mo
Rental Info Some Rentals
Year Built 2005
Annual Tax Amount $866
Tax Year 2020
Property Description
Fabulous getaway on the Riverside! Fractional share in the Old House Village Hotel. This unit is bright, with one bedroom and comes fully furnished. Relax and enjoy the view and ambiance on the private patio with beautiful river views. Located closest to the parking lot stairwell exit, this second floor corner unit is highly sought after. Enjoy the use of the spa, fitness room and pool in the complex, take a walk along the paved path to the Courtenay air park or stroll out back to enjoy lunch at the premier dining restaurant, Locals. The Old House Village Hotel is centrally located nearby shopping, food and recreation.
Location
State BC
County Courtenay, City Of
Area Cv Courtenay City
Zoning MU2
Direction North
Rooms
Other Rooms Storage Shed
Main Level Bedrooms 1
Kitchen 1
Interior
Interior Features Controlled Entry, Dining Room, Dining/Living Combo, Furnished
Heating Baseboard, Electric
Cooling Air Conditioning
Flooring Carpet, Linoleum, Tile, Vinyl
Fireplaces Number 1
Fireplaces Type Gas
Fireplace 1
Window Features Vinyl Frames
Appliance Dishwasher, Dryer, Microwave, Oven/Range Electric, Range Hood, Refrigerator, Washer
Laundry In Unit
Exterior
Exterior Feature Balcony/Patio, Garden, Security System, Sprinkler System, Water Feature, Wheelchair Access
Utilities Available Cable To Lot, Compost, Electricity To Lot, Garbage, Natural Gas To Lot, Phone To Lot, Recycling
Amenities Available Elevator(s), EV Charger for Common Use, Fitness Centre, Meeting Room, Pool: Outdoor, Recreation Facilities, Sauna, Secured Entry, Security System, Shared BBQ, Spa/Hot Tub, Storage Unit
Roof Type Asphalt Shingle
Handicap Access Accessible Entrance
Parking Type Guest, Open, Underground
Total Parking Spaces 3
Building
Building Description Cement Fibre,Concrete,Frame Wood,Stone, Condo
Faces North
Story 3
Foundation Poured Concrete
Sewer Sewer Connected
Water Municipal
Architectural Style Colonial, Post & Beam
Additional Building None
Structure Type Cement Fibre,Concrete,Frame Wood,Stone
Others
HOA Fee Include Cable,Caretaker,Electricity,Garbage Removal,Gas,Heat,Hot Water,Insurance,Maintenance Grounds,Maintenance Structure,Pest Control,Property Management,Recycling,Sewer,Taxes,Water
Restrictions Easement/Right of Way,Restrictive Covenants
Tax ID 026-502-453
Ownership Fractional Ownership
Pets Description Dogs
Read Less
Want to know what your home might be worth? Contact us for a FREE valuation!

Our team is ready to help you sell your home for the highest possible price ASAP
Bought with RE/MAX of Nanaimo






