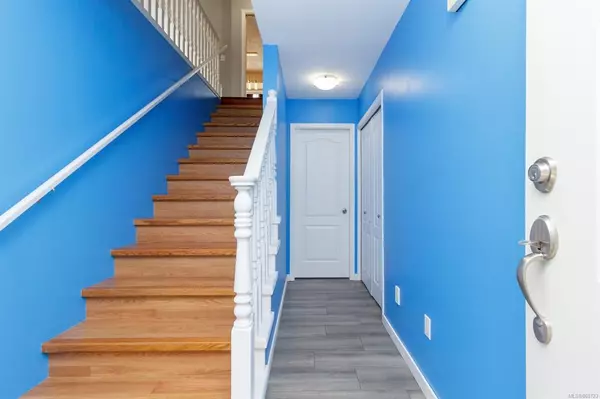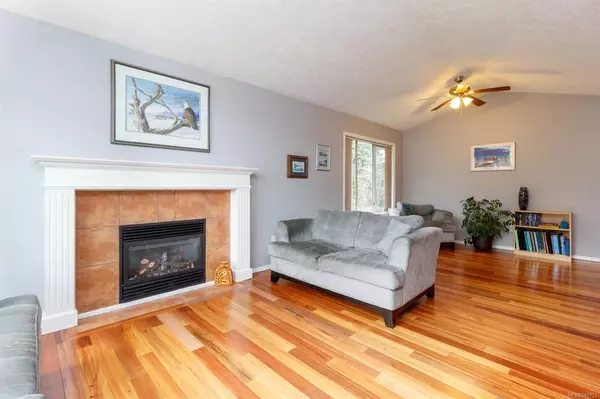$676,000
$668,000
1.2%For more information regarding the value of a property, please contact us for a free consultation.
1464 Patricia Pl Crofton, BC V0R 1R0
4 Beds
3 Baths
2,300 SqFt
Key Details
Sold Price $676,000
Property Type Single Family Home
Sub Type Single Family Detached
Listing Status Sold
Purchase Type For Sale
Square Footage 2,300 sqft
Price per Sqft $293
MLS Listing ID 865723
Sold Date 04/15/21
Style Ground Level Entry With Main Up
Bedrooms 4
Rental Info Unrestricted
Year Built 1993
Annual Tax Amount $4,389
Tax Year 2020
Lot Size 7,840 Sqft
Acres 0.18
Property Description
If you are you looking for the perfect family home with incredible views of the ocean then you will need to see this one! Tucked away in a family friendly cul-de-sac and within 1 block to beach access this home has a great floor plan with the main living up and with R3 zoning has great potential for additional accomodation down. The nice size kitchen boasts oak cabinetry, gas stove and eat in dining with sliders to the deck and great views over the back yard to the ocean vista. The master bedroom with ensuite and WI closet also has ocean views and access to the back deck. The bright living room with vaulted ceiling and gas fireplace along with 2 more bedrooms and main bath finish off this level. The lower level offers a nice sized family room, bedroom with bathroom and a den/office with exterior access to the side of the home. The spacious backyard has plum, apple, fig and peach trees and is great for kids and pets. Many updates throughout the years makes this a ready to move in home!
Location
State BC
County North Cowichan, Municipality Of
Area Du Crofton
Zoning R3
Direction South
Rooms
Basement Finished
Main Level Bedrooms 3
Kitchen 1
Interior
Interior Features Dining/Living Combo, Eating Area, Vaulted Ceiling(s)
Heating Forced Air, Natural Gas
Cooling None
Flooring Mixed
Fireplaces Number 1
Fireplaces Type Gas
Equipment Central Vacuum
Fireplace 1
Window Features Insulated Windows
Appliance Dishwasher, F/S/W/D
Laundry In Unit
Exterior
Exterior Feature Balcony/Deck, Fenced, Garden
Garage Spaces 2.0
Utilities Available Electricity To Lot, Garbage, Natural Gas To Lot, Phone To Lot
View Y/N 1
View Mountain(s), Ocean
Roof Type Asphalt Shingle
Parking Type Garage Double
Total Parking Spaces 3
Building
Lot Description Cul-de-sac, Curb & Gutter, Easy Access, Quiet Area, Recreation Nearby
Building Description Insulation: Ceiling,Insulation: Walls,Vinyl Siding, Ground Level Entry With Main Up
Faces South
Foundation Poured Concrete
Sewer Sewer To Lot
Water Municipal
Architectural Style Contemporary
Additional Building Potential
Structure Type Insulation: Ceiling,Insulation: Walls,Vinyl Siding
Others
Restrictions Building Scheme,Easement/Right of Way
Tax ID 018-182-712
Ownership Freehold
Acceptable Financing Must Be Paid Off
Listing Terms Must Be Paid Off
Pets Description Aquariums, Birds, Caged Mammals, Cats, Dogs, Yes
Read Less
Want to know what your home might be worth? Contact us for a FREE valuation!

Our team is ready to help you sell your home for the highest possible price ASAP
Bought with eXp Realty






