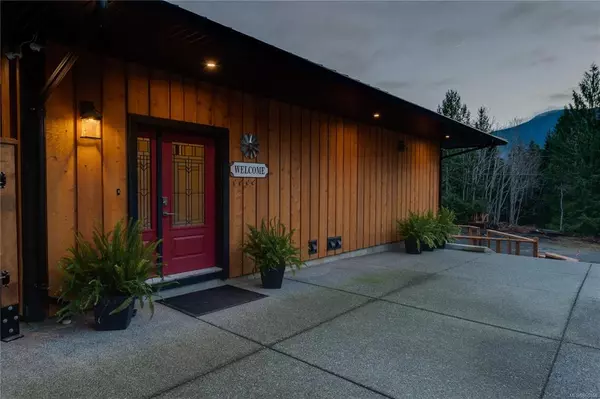$1,349,000
$1,349,000
For more information regarding the value of a property, please contact us for a free consultation.
7695 Cowichan Lake Rd Lake Cowichan, BC V0R 2G0
4 Beds
4 Baths
4,332 SqFt
Key Details
Sold Price $1,349,000
Property Type Single Family Home
Sub Type Single Family Detached
Listing Status Sold
Purchase Type For Sale
Square Footage 4,332 sqft
Price per Sqft $311
MLS Listing ID 865858
Sold Date 04/15/21
Style Main Level Entry with Lower Level(s)
Bedrooms 4
Rental Info Unrestricted
Year Built 2018
Annual Tax Amount $6,674
Tax Year 2020
Lot Size 10.430 Acres
Acres 10.43
Property Description
Cowichan Getaway. This private 10.43 acre oasis offers fresh air & tranquility just minutes from the charming town of Lake Cowichan. The handsome 2018 home has 4,332 sq. ft of carefree living nestled in a pristine forested landscape beside the coveted Trans Canada hiking Trail. Solidly constructed with metal roof & sturdy wood siding. The modern layout has a light-filled great room with vaulted ceiling & southerly view. Gorgeous adjoining kitchen with central island, 6-burner gas range & gleaming quartz counters. Convenient main-floor primary bedroom with spa-like ensuite & walk-in closet. Lower level with wood burning stove for efficient supplementary heat source to the heat pump. Lower level has a family room with outdoor access, two beds, a bath & huge storage/multi-functional room. Detached garage/shop of 1,216 sq ft with laundry & central vac & chicken coop. Near to the boat launch at Lake Cowichan for year-round fishing & water sports.The perfect escape for outdoor enthusiasts!
Location
State BC
County Lake Cowichan, Town Of
Area Du Lake Cowichan
Zoning F-2 Secondary Forest Reso
Direction Southwest
Rooms
Other Rooms Workshop
Basement Finished, Walk-Out Access, With Windows
Main Level Bedrooms 2
Kitchen 1
Interior
Interior Features Ceiling Fan(s), Closet Organizer, Controlled Entry, Dining/Living Combo, Soaker Tub, Storage, Vaulted Ceiling(s), Workshop
Heating Heat Pump, Wood
Cooling Air Conditioning, Central Air
Flooring Concrete, Laminate, Tile
Fireplaces Number 1
Fireplaces Type Wood Stove
Equipment Central Vacuum, Electric Garage Door Opener
Fireplace 1
Window Features Screens,Skylight(s),Vinyl Frames
Appliance Dishwasher, F/S/W/D
Laundry In House
Exterior
Exterior Feature Balcony/Deck, Fencing: Partial, Garden, Low Maintenance Yard, Security System
Garage Spaces 2.0
View Y/N 1
View Mountain(s)
Roof Type Metal
Handicap Access Ground Level Main Floor, No Step Entrance, Primary Bedroom on Main
Parking Type Detached, Garage Double
Total Parking Spaces 8
Building
Lot Description Acreage, Marina Nearby, Private, Quiet Area, Recreation Nearby, Rural Setting, Southern Exposure, In Wooded Area, Wooded Lot
Building Description Insulation All,Wood, Main Level Entry with Lower Level(s)
Faces Southwest
Foundation Poured Concrete
Sewer Septic System
Water Well: Drilled
Architectural Style Contemporary, West Coast
Structure Type Insulation All,Wood
Others
Tax ID 012-490-911
Ownership Freehold
Pets Description Aquariums, Birds, Caged Mammals, Cats, Dogs, Yes
Read Less
Want to know what your home might be worth? Contact us for a FREE valuation!

Our team is ready to help you sell your home for the highest possible price ASAP
Bought with RE/MAX Island Properties






