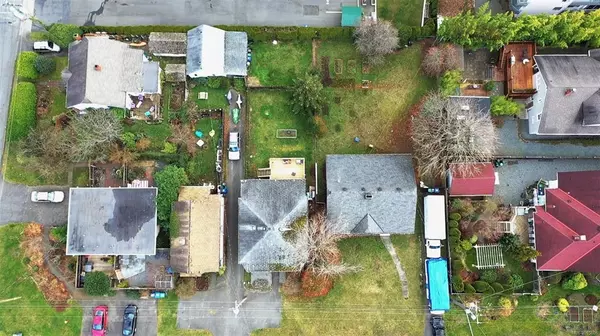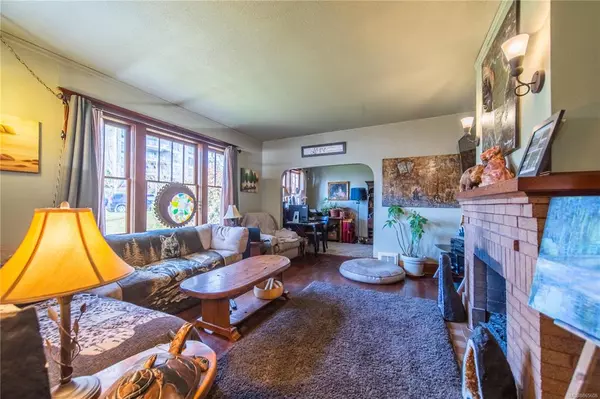$650,000
$650,000
For more information regarding the value of a property, please contact us for a free consultation.
350 Vancouver Ave Nanaimo, BC V9S 4G2
2 Beds
1 Bath
990 SqFt
Key Details
Sold Price $650,000
Property Type Single Family Home
Sub Type Single Family Detached
Listing Status Sold
Purchase Type For Sale
Square Footage 990 sqft
Price per Sqft $656
MLS Listing ID 865606
Sold Date 06/07/21
Style Rancher
Bedrooms 2
Rental Info Unrestricted
Year Built 1931
Annual Tax Amount $2,902
Tax Year 2020
Lot Size 8,712 Sqft
Acres 0.2
Property Description
Character home on one of Nanaimo’s most desirable streets; Vancouver Avenue. Sun filled property & untapped potential! Walking distance to Nanaimo Yacht Club, Townsite Marina, Nanaimo’s breathtaking seawall, & an easy stroll to downtown’s dining, shopping & Port Theatre. This property is ideal for someone looking for the perfect character home to remodel, or as an exciting development opportunity. Easy access to BC Ferries, Helijet & seaplanes (direct to Vancouver in 15 min!) makes this location very desirable. This is a unique residential or development opportunity, as the property may be purchased w/ the neighbouring property as a packaged deal MLS#865616. R8 zoning allows for residential as well as medium density development for up to a 4 storey building. Ocean views overlooking Newcastle & Protection Island would be seen from upper floors. Don’t miss this opportunity! This area has been booming & there is still a chance for you to own on this iconic street. Measurements are approx.
Location
State BC
County Nanaimo, City Of
Area Na Brechin Hill
Zoning R8
Direction Southeast
Rooms
Basement Partial, Unfinished
Main Level Bedrooms 2
Kitchen 1
Interior
Interior Features Breakfast Nook
Heating Forced Air, Oil
Cooling None
Flooring Mixed
Fireplaces Number 1
Fireplaces Type Wood Burning
Fireplace 1
Window Features Insulated Windows,Vinyl Frames
Appliance F/S/W/D
Laundry In House
Exterior
Exterior Feature Balcony/Deck, Fencing: Full, Low Maintenance Yard
Utilities Available Garbage, Recycling
View Y/N 1
View Ocean
Roof Type Asphalt Shingle
Handicap Access Ground Level Main Floor, Primary Bedroom on Main
Total Parking Spaces 2
Building
Lot Description Central Location, Easy Access, Marina Nearby, Recreation Nearby, Serviced, Southern Exposure
Building Description Frame Wood,Insulation: Ceiling,Insulation: Walls,Wood, Rancher
Faces Southeast
Foundation Other
Sewer Sewer Connected, Sewer To Lot
Water Municipal
Architectural Style Character
Structure Type Frame Wood,Insulation: Ceiling,Insulation: Walls,Wood
Others
Restrictions Easement/Right of Way
Tax ID 004-606-612
Ownership Freehold
Pets Description Aquariums, Birds, Caged Mammals, Cats, Dogs, Yes
Read Less
Want to know what your home might be worth? Contact us for a FREE valuation!

Our team is ready to help you sell your home for the highest possible price ASAP
Bought with Unrepresented Buyer Pseudo-Office






