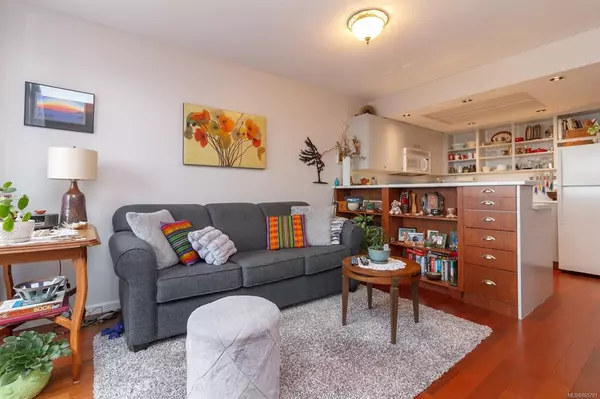$347,500
$349,900
0.7%For more information regarding the value of a property, please contact us for a free consultation.
930 Yates St #1109 Victoria, BC V8V 4Z3
1 Bed
1 Bath
525 SqFt
Key Details
Sold Price $347,500
Property Type Condo
Sub Type Condo Apartment
Listing Status Sold
Purchase Type For Sale
Square Footage 525 sqft
Price per Sqft $661
Subdivision The Manhattan
MLS Listing ID 865701
Sold Date 03/25/21
Style Condo
Bedrooms 1
HOA Fees $236/mo
Rental Info Unrestricted
Year Built 1995
Annual Tax Amount $1,740
Tax Year 2020
Lot Size 435 Sqft
Acres 0.01
Property Description
Fantastic value in this 11th floor condo with sweeping views and unmatched privacy right in the heart of Downtown Victoria! The Manhattan is a quality built, steel & concrete high-rise conveniently located within walking distance to all amenities (Perfect Walk Score of 100!) This condo is well situated, high upon the back/ quiet side of the building & features an open floor plan. The bedroom wall was opened up with a Murphy Bed added to expand the living space & can be sectioned off with a barn-style door if desired. Nice updating throughout - laminate flooring, fresh paint, new kitchen counter tops & back splash in 2019, newer fridge & stove, bathroom redone in 2018 with new soaker tub, sink, vanity & toilet. There is an abundance of natural light & unobstructed views, a cozy, private balcony, in-suite laundry, on-site gym & a guest suite! This is a well managed strata with a low strata fee of $245/mo & healthy contingency fund, rentals & pets are welcome! Parking on wait list.
Location
State BC
County Capital Regional District
Area Vi Downtown
Direction South
Rooms
Main Level Bedrooms 1
Kitchen 1
Interior
Heating Electric, Other
Cooling None
Flooring Laminate, Tile
Window Features Insulated Windows
Appliance Dishwasher, F/S/W/D
Laundry In Unit
Exterior
Exterior Feature Balcony/Patio
Amenities Available Bike Storage, Elevator(s), Fitness Centre, Guest Suite, Recreation Room
View Y/N 1
View City, Mountain(s)
Roof Type Other
Handicap Access Wheelchair Friendly
Parking Type Attached, Underground
Building
Lot Description Rectangular Lot, Shopping Nearby
Building Description Brick,Insulation: Ceiling,Insulation: Walls,Steel and Concrete,Stucco, Condo
Faces South
Story 16
Foundation Poured Concrete
Sewer Sewer To Lot
Water Municipal
Architectural Style California
Structure Type Brick,Insulation: Ceiling,Insulation: Walls,Steel and Concrete,Stucco
Others
HOA Fee Include Caretaker,Garbage Removal,Hot Water,Insurance,Maintenance Grounds,Maintenance Structure,Property Management,Sewer,Water
Tax ID 023-263-270
Ownership Freehold/Strata
Pets Description Aquariums, Birds, Cats, Dogs, Number Limit
Read Less
Want to know what your home might be worth? Contact us for a FREE valuation!

Our team is ready to help you sell your home for the highest possible price ASAP
Bought with Newport Realty Ltd.






