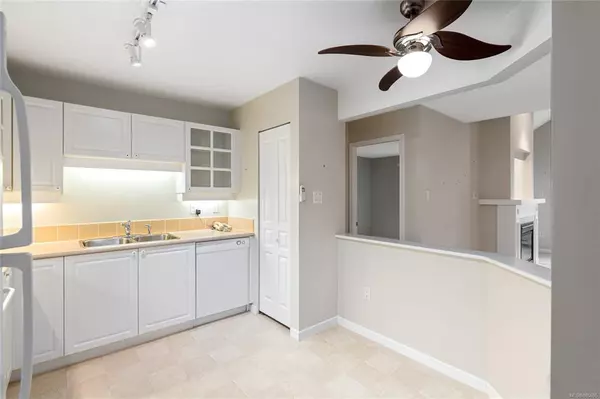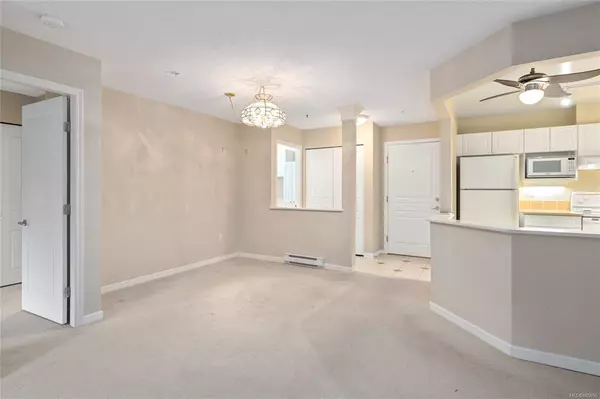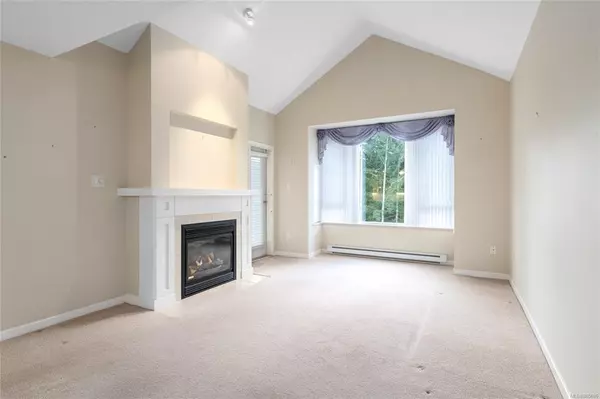$439,000
$449,000
2.2%For more information regarding the value of a property, please contact us for a free consultation.
5685 Edgewater Lane #409 Nanaimo, BC V9T 6K3
2 Beds
2 Baths
1,024 SqFt
Key Details
Sold Price $439,000
Property Type Condo
Sub Type Condo Apartment
Listing Status Sold
Purchase Type For Sale
Square Footage 1,024 sqft
Price per Sqft $428
MLS Listing ID 865696
Sold Date 05/21/21
Style Condo
Bedrooms 2
HOA Fees $463/mo
Rental Info No Rentals
Year Built 2000
Annual Tax Amount $2,521
Tax Year 2019
Property Description
Coniston at Longwood! Nanaimo's premier condominium. This sunny and bright top floor unit has a fabulous garden view, vaulted ceiling, open design plan complete with 2 bedrooms, 2 baths, in suite laundry, easy care kitchen, formal living and dining rooms, tiled entry, natural gas fire place, large covered deck area and much more! This home also comes with one storage locker and one underground secured parking space. Enjoy the clubhouse, guest suites and shops at Longwood Station. Close to all major amenities and on a bus route as well. Book your appointment today.
Location
State BC
County Nanaimo, City Of
Area Na North Nanaimo
Zoning R8
Direction South
Rooms
Other Rooms Guest Accommodations, Workshop
Main Level Bedrooms 2
Kitchen 1
Interior
Interior Features Dining/Living Combo, Elevator, Vaulted Ceiling(s), Workshop
Heating Baseboard, Electric
Cooling None
Flooring Mixed
Fireplaces Number 1
Fireplaces Type Gas
Fireplace 1
Window Features Vinyl Frames
Laundry In Unit
Exterior
Exterior Feature Balcony
Utilities Available Cable Available
Roof Type Fibreglass Shingle,Membrane
Total Parking Spaces 2
Building
Lot Description Adult-Oriented Neighbourhood, Central Location, Easy Access, Landscaped, Near Golf Course, Park Setting, Recreation Nearby, Shopping Nearby, Southern Exposure
Building Description Frame Wood,Insulation: Ceiling,Insulation: Walls,Shingle-Wood,Vinyl Siding, Condo
Faces South
Story 4
Foundation Poured Concrete
Sewer Sewer Connected
Water Municipal
Architectural Style West Coast
Structure Type Frame Wood,Insulation: Ceiling,Insulation: Walls,Shingle-Wood,Vinyl Siding
Others
HOA Fee Include Garbage Removal,Gas,Hot Water,Insurance,Maintenance Grounds,Property Management,Sewer,Water
Ownership Freehold/Strata
Pets Description Cats, Dogs
Read Less
Want to know what your home might be worth? Contact us for a FREE valuation!

Our team is ready to help you sell your home for the highest possible price ASAP
Bought with Royal LePage Nanaimo Realty (NanIsHwyN)






