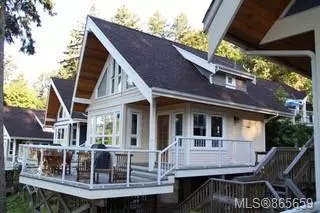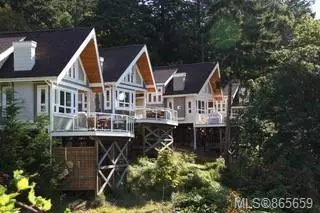$85,000
$85,000
For more information regarding the value of a property, please contact us for a free consultation.
2315 MacKinnon Rd #29C Pender Island, BC V0N 2M1
2 Beds
2 Baths
750 SqFt
Key Details
Sold Price $85,000
Property Type Commercial
Sub Type Recreational
Listing Status Sold
Purchase Type For Sale
Square Footage 750 sqft
Price per Sqft $113
MLS Listing ID 865659
Sold Date 04/16/21
Style Main Level Entry with Upper Level(s)
Bedrooms 2
HOA Fees $427/mo
Rental Info Unrestricted
Year Built 2005
Annual Tax Amount $812
Tax Year 2020
Lot Size 871 Sqft
Acres 0.02
Property Description
This sunny south facing cottage at Currents at Otter Bay has a view of the pool and the marina. The ‘Balsam’ design has 2 bedrooms and 2 bathrooms and easy access with a walk up front door with parking right out the front door. The cottage is fully furnished with a BBQ, deck furniture and all the amenities you’ll need inside. Each of the four owners receives one week per month and two weeks back to back in the summer months. The resort is within walking distance to the ferry terminal and the golf course. The owners pool is so close you can keep an eye on the children while you sit on your sunny deck. All measurements are approximate, buyers should verify for themselves. MASKS REQUIRED & Please no unnecessary touching (including appliances)
Location
State BC
County Capital Regional District
Area Gi Pender Island
Direction Northeast
Rooms
Other Rooms Storage Shed
Basement None
Kitchen 1
Interior
Interior Features French Doors, Storage
Heating Baseboard, Electric, Propane
Cooling Window Unit(s)
Flooring Carpet, Linoleum, Tile, Wood
Fireplaces Number 1
Fireplaces Type Gas, Living Room, Propane
Fireplace 1
Window Features Bay Window(s)
Laundry In Unit
Exterior
Exterior Feature Balcony/Patio, Fencing: Partial, Swimming Pool
Utilities Available Electricity To Lot
Amenities Available Bike Storage, Clubhouse, Pool, Street Lighting
Roof Type Asphalt Shingle
Handicap Access Ground Level Main Floor
Parking Type Driveway, Guest
Total Parking Spaces 1
Building
Lot Description Dock/Moorage, Rectangular Lot
Building Description Frame Wood,Insulation: Ceiling,Insulation: Walls,Shingle-Wood,Wood, Main Level Entry with Upper Level(s)
Faces Northeast
Foundation Pillar/Post/Pier
Sewer Septic System
Water Well: Drilled
Architectural Style Arts & Crafts
Structure Type Frame Wood,Insulation: Ceiling,Insulation: Walls,Shingle-Wood,Wood
Others
HOA Fee Include Cable,Caretaker,Electricity,Heat,Hot Water,Insurance,Maintenance Grounds,Maintenance Structure,Property Management,Septic,Taxes,Water
Tax ID 026-659-654
Ownership Fractional Ownership
Pets Description Dogs
Read Less
Want to know what your home might be worth? Contact us for a FREE valuation!

Our team is ready to help you sell your home for the highest possible price ASAP
Bought with eXp Realty






