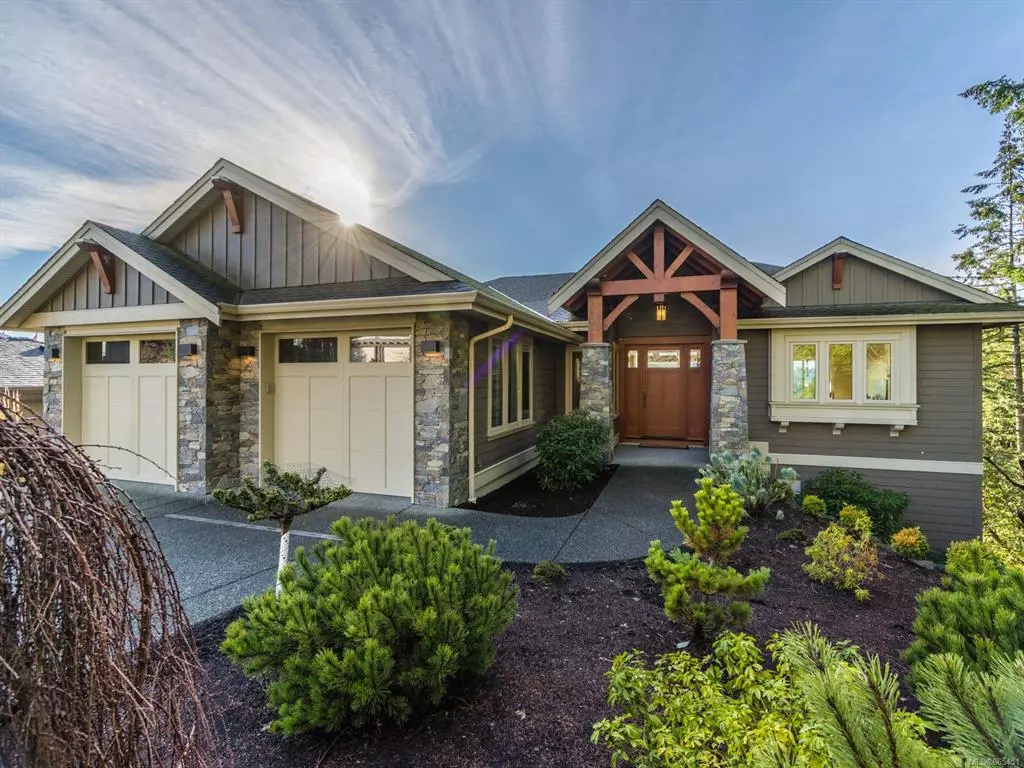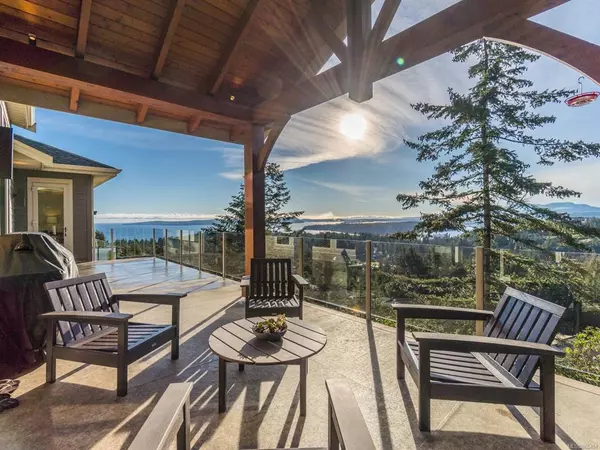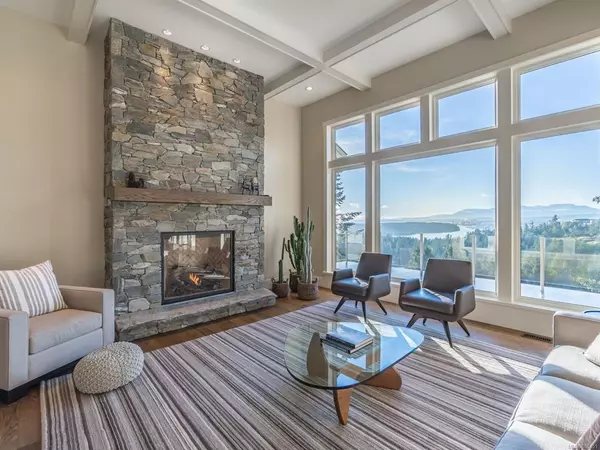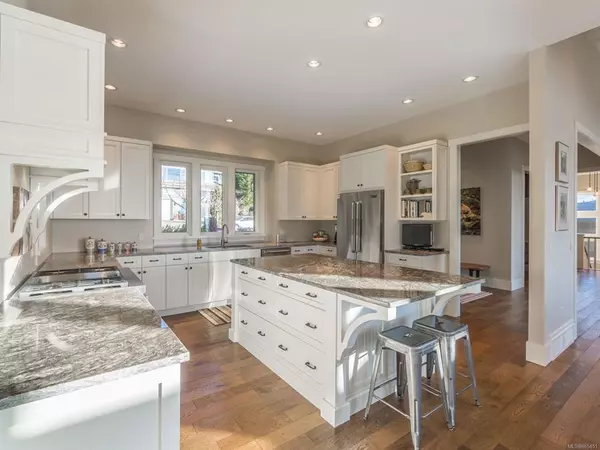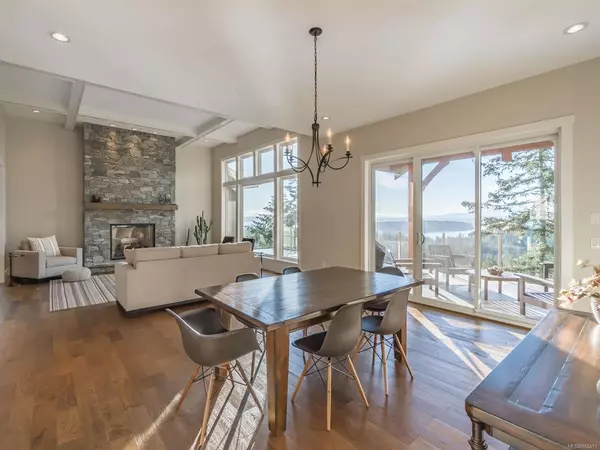$1,812,002
$1,888,000
4.0%For more information regarding the value of a property, please contact us for a free consultation.
3740 Belaire Dr Nanaimo, BC V9T 5A1
4 Beds
4 Baths
3,626 SqFt
Key Details
Sold Price $1,812,002
Property Type Single Family Home
Sub Type Single Family Detached
Listing Status Sold
Purchase Type For Sale
Square Footage 3,626 sqft
Price per Sqft $499
MLS Listing ID 865451
Sold Date 06/01/21
Style Main Level Entry with Lower Level(s)
Bedrooms 4
Rental Info Unrestricted
Year Built 2012
Annual Tax Amount $8,103
Tax Year 2020
Lot Size 8,712 Sqft
Acres 0.2
Property Description
Fabulous custom-built home with stunning Southern exposure views over Departure Bay and the City. Located at the end of a no through street and immediately adjacent to the Linley Valley forest and its miles of walking trails. Truly a private oasis next to nature. Built by Westmark Construction, this is a wonderful west coast style home. Level entry from the street with a fully finished lower level and another unfinished (ready for your ideas) level below. 3,626 square feet finished and 1813 square feet unfinished. Huge decks on the main and lower levels to enjoy the views, the moon, peace, and tranquility. All the custom features are here from soaring ceilings, to a huge gourmet kitchen to a spacious great room to a wonderful master suite and much more. Call for your appointment. Measurements are approximate, verify if important.
Location
State BC
County Nanaimo, City Of
Area Na Hammond Bay
Zoning R1
Direction South
Rooms
Basement Finished, Full
Main Level Bedrooms 1
Kitchen 1
Interior
Interior Features Jetted Tub, Vaulted Ceiling(s)
Heating Forced Air, Natural Gas
Cooling None
Flooring Mixed
Fireplaces Number 1
Fireplaces Type Gas
Equipment Central Vacuum, Electric Garage Door Opener
Fireplace 1
Window Features Insulated Windows
Appliance Dishwasher, Dryer, Microwave, Oven/Range Gas, Range Hood, Refrigerator, Washer
Laundry In House
Exterior
Exterior Feature Balcony, Low Maintenance Yard, Sprinkler System, Wheelchair Access
Garage Spaces 2.0
Utilities Available Underground Utilities
View Y/N 1
View City, Mountain(s), Ocean
Roof Type Fibreglass Shingle
Handicap Access Accessible Entrance, Ground Level Main Floor, No Step Entrance, Primary Bedroom on Main, Wheelchair Friendly
Total Parking Spaces 2
Building
Lot Description Curb & Gutter, Landscaped, No Through Road, Park Setting, Quiet Area, Rectangular Lot, Serviced, Sidewalk, Southern Exposure
Building Description Cement Fibre,Frame Metal,Insulation: Ceiling,Insulation: Walls, Main Level Entry with Lower Level(s)
Faces South
Foundation Poured Concrete
Sewer Sewer Available
Water Municipal
Architectural Style West Coast
Structure Type Cement Fibre,Frame Metal,Insulation: Ceiling,Insulation: Walls
Others
Restrictions Building Scheme
Tax ID 023-227-354
Ownership Freehold
Pets Description Aquariums, Birds, Caged Mammals, Cats, Dogs, Yes
Read Less
Want to know what your home might be worth? Contact us for a FREE valuation!

Our team is ready to help you sell your home for the highest possible price ASAP
Bought with 460 Realty Inc. (NA)


