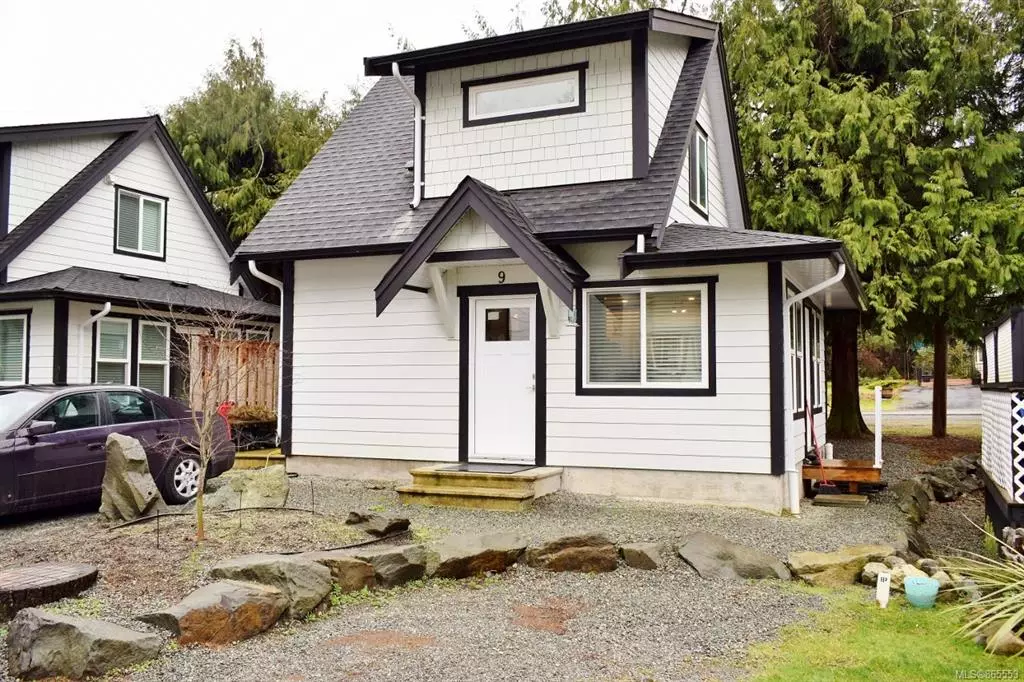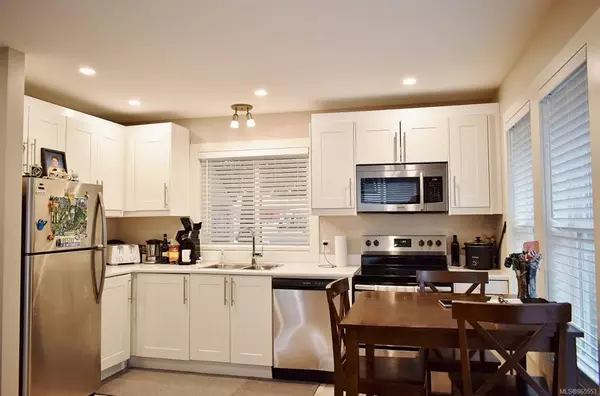$358,000
$349,900
2.3%For more information regarding the value of a property, please contact us for a free consultation.
77 Nelson Rd #9 Lake Cowichan, BC V0R 2G0
2 Beds
2 Baths
780 SqFt
Key Details
Sold Price $358,000
Property Type Single Family Home
Sub Type Single Family Detached
Listing Status Sold
Purchase Type For Sale
Square Footage 780 sqft
Price per Sqft $458
Subdivision Penny Lane
MLS Listing ID 865553
Sold Date 03/31/21
Style Main Level Entry with Upper Level(s)
Bedrooms 2
HOA Fees $180/mo
Rental Info Unrestricted
Year Built 2018
Tax Year 2020
Lot Size 1,742 Sqft
Acres 0.04
Property Description
Located at Penny Lane on the shores of the Cowichan River in beautiful Lake Cowichan, this like new 780 Sq. Ft. ,tiny home offers quality finishing throughout and is perfect for couples, singles and getaways alike! The small strata shares a river front beach area, newer dock and ramp and an outstanding deep water swimming spot. The 2 bedroom, 2 bathroom home features open concept living areas, a generous amount of windows for lots of natural light, efficient use of space for a carefree lifestyle, private patio/deck and, it is still under the new home warranty. The property is easy care and it's a short walk to town and all amenities just across the Trans Canada Trail bridge. This is an excellent place to enjoy summer with boating, fishing, swimming, hiking, waterskiing and exploring right at your doorstep or peaceful year-round living!
Location
State BC
County Cowichan Valley Regional District
Area Du Lake Cowichan
Zoning C3
Direction North
Rooms
Basement None
Main Level Bedrooms 1
Kitchen 1
Interior
Interior Features Dining/Living Combo
Heating Baseboard, Electric
Cooling None
Window Features Insulated Windows,Vinyl Frames
Appliance Dishwasher, F/S/W/D, Range Hood
Laundry In Unit
Exterior
Exterior Feature Balcony/Patio, Fencing: Partial, Low Maintenance Yard
Utilities Available Cable Available, Electricity Available, Garbage, Phone Available, Recycling
Amenities Available Common Area
Waterfront 1
Waterfront Description River
View Y/N 1
View Mountain(s), River
Roof Type Fibreglass Shingle
Handicap Access Accessible Entrance, Ground Level Main Floor, No Step Entrance
Parking Type Driveway, On Street, Open
Total Parking Spaces 1
Building
Lot Description Dock/Moorage, Easy Access, Landscaped, Level, Marina Nearby, Quiet Area, Recreation Nearby, Shopping Nearby, Walk on Waterfront
Building Description Cement Fibre,Concrete,Frame Wood,Glass,Insulation: Ceiling,Insulation: Walls, Main Level Entry with Upper Level(s)
Faces North
Story 2
Foundation Slab
Sewer Sewer To Lot
Water Municipal
Architectural Style Cottage/Cabin
Additional Building None
Structure Type Cement Fibre,Concrete,Frame Wood,Glass,Insulation: Ceiling,Insulation: Walls
Others
HOA Fee Include Insurance,Maintenance Grounds,Property Management
Restrictions Easement/Right of Way
Tax ID 030-711-738
Ownership Freehold/Strata
Acceptable Financing Purchaser To Finance
Listing Terms Purchaser To Finance
Pets Description Cats, Dogs
Read Less
Want to know what your home might be worth? Contact us for a FREE valuation!

Our team is ready to help you sell your home for the highest possible price ASAP
Bought with OAKWYN REALTY DOWNTOWN LTD






